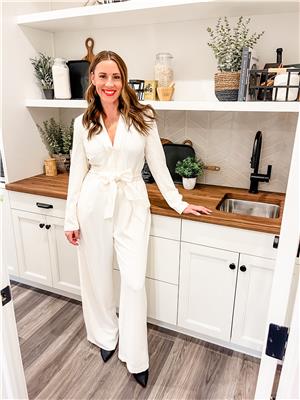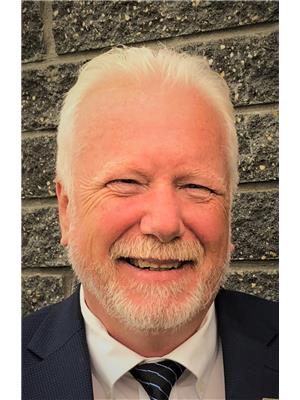1240 Lake Vista Crescent, Sherwood Park
- Bedrooms: 3
- Bathrooms: 1
- Living area: 94.36 square meters
- Type: Mobile
- Added: 21 days ago
- Updated: 9 days ago
- Last Checked: 19 hours ago
Welcome to the family-friendly community of Lakeland Village in Sherwood Park! The open concept living area is ideal for family gatherings, with large new windows that make the space bright an inviting. Boasting many upgrades including, all new siding and windows, freshly built deck and rear exit with landing, all new flooring and cabinets, countertops, fixtures, new hot water tank and all new pex plumbing throughout. This charming home provides a great blend of comfort, convenience, and location, making it an ideal choice for anyone looking to enjoy a well maintained home in a prime location!! (id:1945)
powered by

Property DetailsKey information about 1240 Lake Vista Crescent
- Heating: Forced air
- Stories: 1
- Year Built: 1978
- Structure Type: Mobile Home
- Type: Single Family Home
- Location: Lakeland Village, Sherwood Park
- Community: Family-friendly
Interior FeaturesDiscover the interior design and amenities
- Appliances: Washer, Refrigerator, Dishwasher, Stove, Dryer, Hood Fan, Storage Shed
- Living Area: 94.36
- Bedrooms Total: 3
- Living Area: Open concept
- Windows: Large, new
- Flooring: All new
- Cabinets: All new
- Countertops: New
- Fixtures: All new
Exterior & Lot FeaturesLearn about the exterior and lot specifics of 1240 Lake Vista Crescent
- Lot Features: See remarks
- Parking Features: Stall
- Siding: All new
- Deck: Freshly built
- Rear Exit: With landing
Location & CommunityUnderstand the neighborhood and community
- Common Interest: Leasehold
- Community Type: Family-friendly
- Prime Location: Yes
Utilities & SystemsReview utilities and system installations
- Hot Water Tank: New
- Plumbing: All new pex plumbing throughout
Tax & Legal InformationGet tax and legal details applicable to 1240 Lake Vista Crescent
- Parcel Number: ZZ999999999
Additional FeaturesExplore extra features and benefits
- Comfort: Great blend of comfort and convenience
Room Dimensions

This listing content provided by REALTOR.ca
has
been licensed by REALTOR®
members of The Canadian Real Estate Association
members of The Canadian Real Estate Association
Nearby Listings Stat
Active listings
2
Min Price
$118,900
Max Price
$239,900
Avg Price
$179,400
Days on Market
13 days
Sold listings
3
Min Sold Price
$57,900
Max Sold Price
$219,000
Avg Sold Price
$148,633
Days until Sold
73 days



























