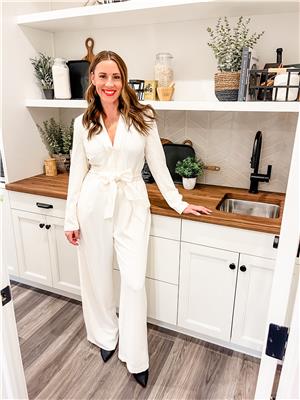23 The Pkwy Nw, Edmonton
- Bedrooms: 3
- Bathrooms: 2
- Living area: 109.9 square meters
- Type: Mobile
- Added: 24 days ago
- Updated: 23 days ago
- Last Checked: 1 hours ago
This FULLY RENOVATED Mobile Home welcomes you with new French doors leading to a beautifully updated kitchen, new paint, new plank floors, countertops, a modern sink, upgraded windows, stylish fixtures and SS appliances. The spacious living room accommodates large sectional furniture and a flat screen TV comfortably. The main bathroom includes new flooring, a large walk-in shower with elegant glass doors and a new cabinet with vanity. This home offers 3 generously sized bedrooms, a secondary bathroom with a shower, a new 60 gl tank and an efficient furnace. The renovated laundry room provides ample space, complete with a SS washer/dryer, cabinets and large countertop. Outside, the home boasts upgraded insulation, a newly installed roof, a large deck, a boardwalk style sidewalk and a new front fence with oversized gates, perfect for parking a trailer and a newly sided shed. This home is move-in ready - A MUST SEE! (id:1945)
powered by

Property DetailsKey information about 23 The Pkwy Nw
Interior FeaturesDiscover the interior design and amenities
Exterior & Lot FeaturesLearn about the exterior and lot specifics of 23 The Pkwy Nw
Location & CommunityUnderstand the neighborhood and community
Tax & Legal InformationGet tax and legal details applicable to 23 The Pkwy Nw
Additional FeaturesExplore extra features and benefits
Room Dimensions

This listing content provided by REALTOR.ca
has
been licensed by REALTOR®
members of The Canadian Real Estate Association
members of The Canadian Real Estate Association
Nearby Listings Stat
Active listings
7
Min Price
$79,000
Max Price
$462,000
Avg Price
$216,543
Days on Market
61 days
Sold listings
6
Min Sold Price
$149,500
Max Sold Price
$410,000
Avg Sold Price
$249,717
Days until Sold
53 days
















