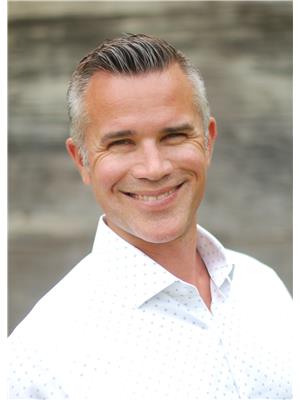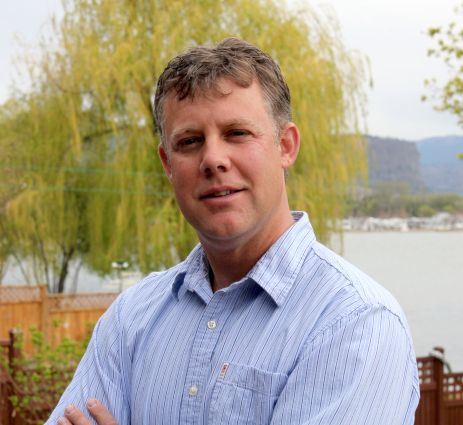900 5 Avenue Sw Unit 119, Salmon Arm
- Bedrooms: 2
- Bathrooms: 2
- Living area: 1249 square feet
- Type: Townhouse
Source: Public Records
Note: This property is not currently for sale or for rent on Ovlix.
We have found 6 Townhomes that closely match the specifications of the property located at 900 5 Avenue Sw Unit 119 with distances ranging from 2 to 3 kilometers away. The prices for these similar properties vary between 465,000 and 679,900.
Recently Sold Properties
Nearby Places
Name
Type
Address
Distance
Save-On-Foods
Grocery or supermarket
1151 10 Ave SW
0.3 km
Shuswap Health Foods Ltd
Health
Suite 115-1151 10th Ave SW
0.3 km
Roots & Blues
Food
490 5 Ave SW
0.3 km
Best Western Salmon Arm Inn
Lodging
61 10 St SW
0.3 km
Boston Pizza
Bar
100 Trans-Canada Hwy
0.7 km
Sushi Kotan Japanese Restaurant
Restaurant
351 Alexander St NE
1.1 km
Hedi's Restaurant & lounge
Restaurant
250 Alexander St NE
1.1 km
Subway
Meal takeaway
250 Trans-Canada Hwy NE
1.1 km
Aquatico Bay Steak & Seafood
Bar
251 Harbour Front Dr NE
1.3 km
Travelodge Salmon Arm BC
Lodging
2401 Trans-Canada Hwy
1.3 km
Shuswap Middle School
School
Salmon Arm
1.3 km
Salmon Arm Storefront
School
Salmon Arm
1.3 km
Property Details
- Cooling: Central air conditioning
- Heating: Forced air, See remarks
- Stories: 1
- Year Built: 1994
- Structure Type: Row / Townhouse
Interior Features
- Basement: Crawl space
- Flooring: Laminate, Linoleum
- Appliances: Refrigerator, Range - Electric, Dishwasher, Washer & Dryer
- Living Area: 1249
- Bedrooms Total: 2
- Fireplaces Total: 1
- Fireplace Features: Gas, Unknown
Exterior & Lot Features
- Lot Features: Level lot, Private setting
- Water Source: Municipal water
- Parking Total: 2
- Parking Features: Attached Garage
Location & Community
- Common Interest: Condo/Strata
- Street Dir Suffix: Southwest
- Community Features: Adult Oriented, Seniors Oriented, Pet Restrictions
Property Management & Association
- Association Fee: 315.06
- Association Fee Includes: Waste Removal, Ground Maintenance, Insurance, Other, See Remarks, Reserve Fund Contributions
Utilities & Systems
- Sewer: Municipal sewage system
Tax & Legal Information
- Zoning: Unknown
- Parcel Number: 019-003-731
- Tax Annual Amount: 2688
Additional Features
- Photos Count: 30
Amazing location within walking distance to the malls, next to Blackburn Park for walking. This 2 bed 2 bath townhouse also has a den. New furnace and ac. Large private deck to relax and entertain guests. Double garage for parking or use half for hobbies. (id:1945)










