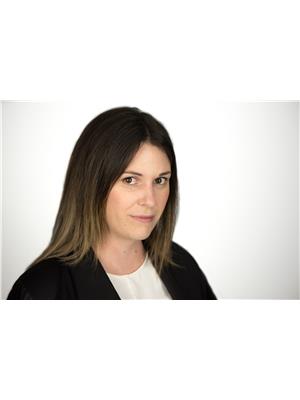1054 Deewood Drive Unit 11, Utterson
- Bedrooms: 3
- Bathrooms: 2
- Living area: 1400 square feet
- Type: Residential
- Added: 48 days ago
- Updated: 48 days ago
- Last Checked: 12 hours ago
Beach House Vibes and Spectacular Sunsets on the shores of Three Mile Lake. This charming 3 Bedroom, 2 Bathroom Cottage comes turn-key, fully furnished and ready for a Summer of fun and adventure. The extensive windows and glass doors at the front of the cottage provide unparalleled views of the lake and vibrant sunlight floods the entire space. The open concept main floor is perfect for entertaining with Dining Room, large spacious Living Room and well thought out Kitchen offering quartz counters and breakfast bar. The wrap around deck boasts a modern glass rail system emphasizing lake views while enjoying great sun exposure throughout the day. The Primary Bedroom offers a sitting area and access to a 3 piece ensuite with trendy tiling, modern finishes and stackable washer/dryer. Two additional bedrooms and another three piece washroom complete this offering. The entire cottage underwent a major transformation in the past 5 years including a full interior/exterior makeover, new septic system and further winterization to allow for year round use. The owners also recently upgraded water system to include tannin/particle filter and U/V light system. Nature surrounds you. The property offers a gentle sloping topography to the water making it the perfect spot to enjoy peaceful evenings around your very own firepit with family and friends. A new docking system was also installed in 2020. Three Mile Lake is a great lake for boating, paddling, watersports and is well known for it's great pickerel fishing. Less than 10 minutes to the iconic Windermere House and 20 minutes to Port Carling. Don't miss out on this wonderful opportunity to create lasting memories as a family in the heart of Muskoka. (id:1945)
powered by

Property DetailsKey information about 1054 Deewood Drive Unit 11
- Cooling: Central air conditioning
- Heating: Forced air, Propane
- Year Built: 1975
- Structure Type: House
- Exterior Features: Wood
- Construction Materials: Wood frame
Interior FeaturesDiscover the interior design and amenities
- Basement: None
- Appliances: Washer, Refrigerator, Dishwasher, Stove, Dryer, Microwave
- Living Area: 1400
- Bedrooms Total: 3
- Above Grade Finished Area: 1400
- Above Grade Finished Area Units: square feet
- Above Grade Finished Area Source: Owner
Exterior & Lot FeaturesLearn about the exterior and lot specifics of 1054 Deewood Drive Unit 11
- View: Lake view
- Lot Features: Southern exposure, Paved driveway, Country residential
- Water Source: Lake/River Water Intake
- Lot Size Units: acres
- Parking Total: 6
- Water Body Name: Three Mile Lake
- Lot Size Dimensions: 0.4
- Waterfront Features: Waterfront
Location & CommunityUnderstand the neighborhood and community
- Directions: Windermere Road to Dee Bank Road to North Shore Road to Deewood Drive. Follow Deewood to the Right- Proceed to #11. Sign on Property.
- Common Interest: Freehold
- Subdivision Name: Watt
Utilities & SystemsReview utilities and system installations
- Sewer: Septic System
Tax & Legal InformationGet tax and legal details applicable to 1054 Deewood Drive Unit 11
- Tax Annual Amount: 2708.62
- Zoning Description: WR4
Additional FeaturesExplore extra features and benefits
- Security Features: Security system
Room Dimensions

This listing content provided by REALTOR.ca
has
been licensed by REALTOR®
members of The Canadian Real Estate Association
members of The Canadian Real Estate Association
Nearby Listings Stat
Active listings
1
Min Price
$929,000
Max Price
$929,000
Avg Price
$929,000
Days on Market
48 days
Sold listings
1
Min Sold Price
$1,200,000
Max Sold Price
$1,200,000
Avg Sold Price
$1,200,000
Days until Sold
139 days
Nearby Places
Additional Information about 1054 Deewood Drive Unit 11



























































