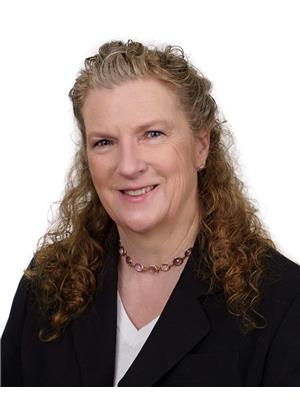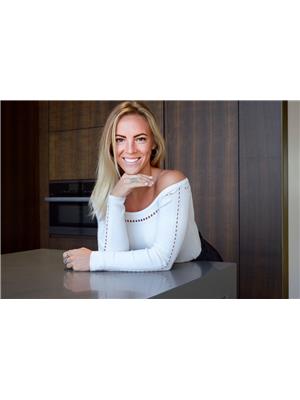35 Todholm Drive Unit Dr, Port Carling
- Bedrooms: 3
- Bathrooms: 2
- Living area: 1296 square feet
- Type: Residential
- Added: 44 days ago
- Updated: 44 days ago
- Last Checked: 8 hours ago
Steps Away From Mirror Lake and With Public Beach Access, Nestled in the Heart of Cottage Country, This 3-Bedroom Acreage Is Just Minutes From Downtown Shops, Restaurants the Golf Course and Marina. Natural Rock Features at the Front and Side of House Create a One of a Kind Property. Just Under 1300 Sq Ft on Almost an Entire Acre This Open Concept Home Offers Something for Everyone. From the Large Flex Space, Wood Stove, Oversized Sauna, Huge Patio or Recently Renovated Interior the Only Thing Missing Is You! This Gem Must Be Seen in Person! (id:1945)
powered by

Property DetailsKey information about 35 Todholm Drive Unit Dr
- Cooling: None
- Heating: Baseboard heaters, Forced air, Wood
- Stories: 2
- Year Built: 1989
- Structure Type: House
- Exterior Features: Vinyl siding
- Architectural Style: 2 Level
Interior FeaturesDiscover the interior design and amenities
- Basement: None
- Appliances: Washer, Refrigerator, Sauna, Dishwasher, Stove, Dryer
- Living Area: 1296
- Bedrooms Total: 3
- Fireplaces Total: 1
- Bathrooms Partial: 1
- Fireplace Features: Wood, Other - See remarks
- Above Grade Finished Area: 1296
- Above Grade Finished Area Units: square feet
- Above Grade Finished Area Source: Other
Exterior & Lot FeaturesLearn about the exterior and lot specifics of 35 Todholm Drive Unit Dr
- Lot Features: Country residential
- Water Source: Well
- Lot Size Units: acres
- Parking Total: 5
- Lot Size Dimensions: 0.45
Location & CommunityUnderstand the neighborhood and community
- Directions: Highway 118 West to Foreman Road
- Common Interest: Freehold
- Subdivision Name: Medora
Utilities & SystemsReview utilities and system installations
- Sewer: Septic System
Tax & Legal InformationGet tax and legal details applicable to 35 Todholm Drive Unit Dr
- Tax Annual Amount: 1405.53
- Zoning Description: R2
Room Dimensions

This listing content provided by REALTOR.ca
has
been licensed by REALTOR®
members of The Canadian Real Estate Association
members of The Canadian Real Estate Association
Nearby Listings Stat
Active listings
3
Min Price
$589,999
Max Price
$1,725,000
Avg Price
$1,280,000
Days on Market
64 days
Sold listings
2
Min Sold Price
$595,000
Max Sold Price
$829,900
Avg Sold Price
$712,450
Days until Sold
61 days
Nearby Places
Additional Information about 35 Todholm Drive Unit Dr



























