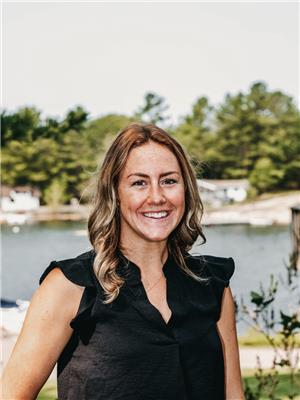1007 Emilys Lane, Milford Bay
- Bedrooms: 3
- Bathrooms: 1
- Living area: 1702 square feet
- Type: Residential
- Added: 58 days ago
- Updated: 35 days ago
- Last Checked: 1 hours ago
Milford Bay! Walk to Lake Muskoka! Almost 3 acres with this beautiful residential property on Emilys Lane, with a newer three bedroom home with 1700 Square Feet of living space. Also you'll see in the photos a 960 Square foot finished insulated garage with a carport, several other buildings including three and four slip boat storage sheds, mini barn/shop, green garage and other storage sheds. This property is a residential property with the bonus of various types of Home based, Cottage Industry uses allowed under the zoning bylaw. A new owner could take advantage of the two commercial boat launches literally across the road! also there is a public beach on Lake Muskoka across the road as well. Bring your ideas!! (id:1945)
powered by

Property Details
- Cooling: Window air conditioner
- Heating: Forced air, Propane
- Stories: 1
- Structure Type: House
- Exterior Features: Steel, Wood, Vinyl siding
- Architectural Style: Bungalow
- Construction Materials: Wood frame
Interior Features
- Basement: Finished, Full
- Appliances: Washer, Refrigerator, Stove, Dryer
- Living Area: 1702
- Bedrooms Total: 3
- Above Grade Finished Area: 851
- Below Grade Finished Area: 851
- Above Grade Finished Area Units: square feet
- Below Grade Finished Area Units: square feet
- Above Grade Finished Area Source: Other
- Below Grade Finished Area Source: Other
Exterior & Lot Features
- Lot Features: Lot with lake, Country residential
- Water Source: Drilled Well
- Lot Size Units: acres
- Parking Total: 15
- Parking Features: Detached Garage
- Lot Size Dimensions: 2.97
Location & Community
- Directions: Highway 118 West to Milford Bay to Emilys Lane to property, or Hewlitt Road to Emilys Lane To Property
- Common Interest: Freehold
- Subdivision Name: Monck (Muskoka Lakes)
- Community Features: School Bus, Community Centre
Utilities & Systems
- Sewer: Septic System
- Utilities: Electricity
Tax & Legal Information
- Tax Annual Amount: 2734
- Zoning Description: R3
Room Dimensions
This listing content provided by REALTOR.ca has
been licensed by REALTOR®
members of The Canadian Real Estate Association
members of The Canadian Real Estate Association
















