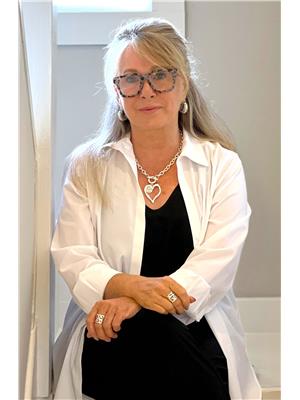3142 Hwy 118 Road W, Muskoka Lakes
- Bedrooms: 4
- Bathrooms: 3
- Type: Residential
- Added: 148 days ago
- Updated: 2 days ago
- Last Checked: 15 hours ago
Do Not Miss This Once In A Lifetime Opportunity With 19.5 Acres Zoned Both Commercial And Residential. The ""CIB"" Commercial Zoning Allows For Multi-use Hotels, Restaurants, Workshops Etc. With 655 Feet Of Frontage On Hwy 118 West Your Commercial Portion Has Optimal Exposure. Although There Is A Portion That Is Environmentally Protected Which Protects The Natural Paradise That Muskoka Has To Offer There Is Still Plenty Of Room To Make Your Plans A Realty. Drive Up The Long Beautiful Driveway To Reach Your Private Residential Home. A R-2000 Rated Home With 4 Bedrooms And 3 Full Baths, Open Concept With Floor To Ceiling Windows, Vaulted Ceilings In The Family And A Kitchen With Island Perfect For Meal Prep While Still Spending Time With The Family. Wake Up In The Primary Bedroom With Walk Out To Deck And Experience The Picturesque Landscape. Minutes From Downtown Port Carling Known As ""The Hub Of The Lakes"" You Will Find Top Attractions From Boutique Shops, Dining Opportunities, Water Sports, To The Many Hiking Trails. (id:1945)
powered by

Property DetailsKey information about 3142 Hwy 118 Road W
- Cooling: Central air conditioning
- Heating: Forced air, Propane
- Stories: 2
- Structure Type: House
- Exterior Features: Vinyl siding
- Foundation Details: Poured Concrete
Interior FeaturesDiscover the interior design and amenities
- Flooring: Carpeted
- Appliances: Washer, Refrigerator, Central Vacuum, Dishwasher, Stove, Dryer, Freezer, Water Heater
- Bedrooms Total: 4
Exterior & Lot FeaturesLearn about the exterior and lot specifics of 3142 Hwy 118 Road W
- Parking Total: 27
- Parking Features: Attached Garage
- Lot Size Dimensions: 655 x 1247 FT
Location & CommunityUnderstand the neighborhood and community
- Directions: Muskoka Road 118/Carr Road
- Common Interest: Freehold
- Street Dir Suffix: West
Utilities & SystemsReview utilities and system installations
- Sewer: Septic System
Tax & Legal InformationGet tax and legal details applicable to 3142 Hwy 118 Road W
- Tax Annual Amount: 2710.37
- Zoning Description: Residential/Commercial
Room Dimensions

This listing content provided by REALTOR.ca
has
been licensed by REALTOR®
members of The Canadian Real Estate Association
members of The Canadian Real Estate Association
Nearby Listings Stat
Active listings
1
Min Price
$1,195,000
Max Price
$1,195,000
Avg Price
$1,195,000
Days on Market
147 days
Sold listings
0
Min Sold Price
$0
Max Sold Price
$0
Avg Sold Price
$0
Days until Sold
days
Nearby Places
Additional Information about 3142 Hwy 118 Road W

























