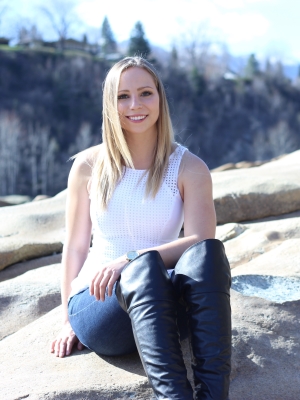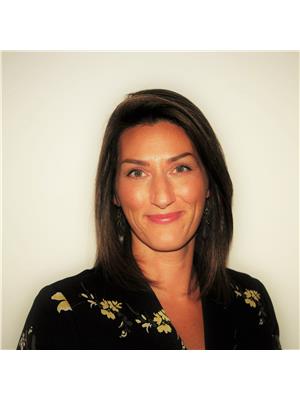1101 Columbia Avenue, Trail
- Bedrooms: 4
- Bathrooms: 3
- Living area: 3660 square feet
- Type: Residential
- Added: 119 days ago
- Updated: 10 days ago
- Last Checked: 3 hours ago
This property offers 4 spacious bedrooms, 3 beautiful bathrooms, is steps away from Gyro Park and beach and has been meticulously updated and revitalized through out. Inside the main floor is perfectly laid out for an in home office or work space with the large custom office/den. The kitchen has been designed with high-end GE cafe appliances, custom cabinetry and a large center island. Whether you're a seasoned chef or just enjoy cooking, this kitchen will surely impress. The dining room sits adjacent with built in China cabinets, a large family room, and a bright sitting room with access to the deck with views of the river. Upstairs offers 4 great sized bedrooms with the original hard wood flooring refinished, updated 4 piece bathroom with dual sinks, and laundry area with a washer and dryer. Downstairs is equipped for a rec room perfect for movie nights, has a new bathroom, a second laundry room, and work shop and storage space. Outside has a perfectly landscaped fully fenced yard with underground sprinklers, a double car carport, alley access and tons of off street parking. The best part of this home is that this home has been completely redone in the last 4 years but still offers the charm and character inside and out. (id:1945)
powered by

Property DetailsKey information about 1101 Columbia Avenue
- Roof: Asphalt shingle, Unknown
- Cooling: Central air conditioning
- Heating: Forced air
- Year Built: 1947
- Structure Type: House
Interior FeaturesDiscover the interior design and amenities
- Basement: Full
- Flooring: Mixed Flooring
- Living Area: 3660
- Bedrooms Total: 4
Exterior & Lot FeaturesLearn about the exterior and lot specifics of 1101 Columbia Avenue
- Water Source: Municipal water
- Lot Size Units: acres
- Parking Total: 2
- Parking Features: Carport
- Lot Size Dimensions: 0.15
Location & CommunityUnderstand the neighborhood and community
- Common Interest: Freehold
Utilities & SystemsReview utilities and system installations
- Sewer: Municipal sewage system
Tax & Legal InformationGet tax and legal details applicable to 1101 Columbia Avenue
- Zoning: Residential
- Parcel Number: 010-538-020
- Tax Annual Amount: 5305
Room Dimensions

This listing content provided by REALTOR.ca
has
been licensed by REALTOR®
members of The Canadian Real Estate Association
members of The Canadian Real Estate Association
Nearby Listings Stat
Active listings
10
Min Price
$335,000
Max Price
$849,000
Avg Price
$572,780
Days on Market
92 days
Sold listings
2
Min Sold Price
$349,900
Max Sold Price
$699,900
Avg Sold Price
$524,900
Days until Sold
76 days
Nearby Places
Additional Information about 1101 Columbia Avenue




























































































