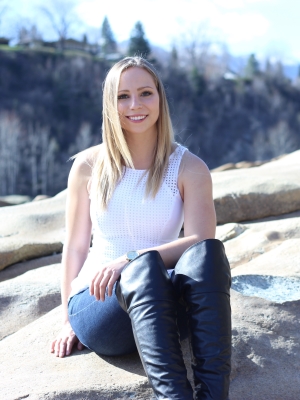1495 Victoria Avenue, Rossland
- Bedrooms: 4
- Bathrooms: 3
- Living area: 2923 square feet
- Type: Residential
- Added: 37 days ago
- Updated: 13 days ago
- Last Checked: 3 hours ago
Welcome to 1495 Victoria Ave, Rossland. Perched near the top of Victoria Ave, this stunning 4-bedroom, 3-bathroom home is designed to maximize breathtaking views of Rossland and its surrounding mountain ranges. As you step inside, you?ll feel the spaciousness created by high ceilings and an abundance of natural light filling the comfortable rooms. The impressive main entry leads to a private room, perfect for an office or additional bedroom. On the main floor, you'll also find a large bedroom, a full bathroom, a convenient laundry area, a workshop, and two entrances to the garage. The two-bay garage provides secure access and ample storage. Ascend the elegant circular staircase to the upper level, where a bright living room with vaulted ceilings welcomes you, showcasing stunning views. The well-appointed kitchen features a spacious peninsula, an office nook, and a breakfast counter, all thoughtfully designed for an active family. The dining area, adorned with beautiful hardwood floors, conveniently connects to a large covered patio and deck that extends to the master bedroom. Here, you?ll enjoy a luxurious ensuite with a jetted tub and shower. The upper level also includes a fourth bedroom and a third bathroom, making this home a perfect blend of comfort and convenience. With a lovely yard just steps from great walking trails and in a welcoming neighborhood, this home is a must-see! (id:1945)
powered by

Property DetailsKey information about 1495 Victoria Avenue
Interior FeaturesDiscover the interior design and amenities
Exterior & Lot FeaturesLearn about the exterior and lot specifics of 1495 Victoria Avenue
Location & CommunityUnderstand the neighborhood and community
Utilities & SystemsReview utilities and system installations
Tax & Legal InformationGet tax and legal details applicable to 1495 Victoria Avenue
Room Dimensions

This listing content provided by REALTOR.ca
has
been licensed by REALTOR®
members of The Canadian Real Estate Association
members of The Canadian Real Estate Association
Nearby Listings Stat
Active listings
11
Min Price
$713,999
Max Price
$2,500,000
Avg Price
$1,064,345
Days on Market
192 days
Sold listings
3
Min Sold Price
$965,000
Max Sold Price
$1,424,900
Avg Sold Price
$1,146,633
Days until Sold
101 days
Nearby Places
Additional Information about 1495 Victoria Avenue
















