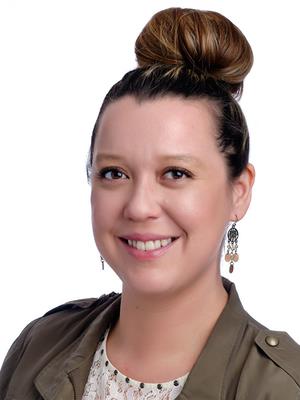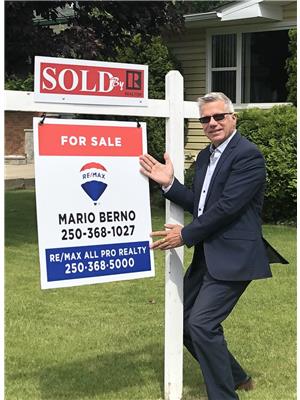215 9th Avenue, Montrose
- Bedrooms: 3
- Bathrooms: 2
- Living area: 2236 square feet
- Type: Residential
- Added: 166 days ago
- Updated: 1 days ago
- Last Checked: 18 hours ago
LOTS TO APPRECIATE ON THE SPECIAL PROPERTY Are you looking for that extra sized flat lot that offers incredible off street parking, a separate woodworking shop, garage and carport? This 3bdrm 1.5 bthrm home has it all. Step inside and appreciate the updated kitchen with quartz countertops, modern appliances, new flooring, paint, windows, gas fireplace and lots of mechanical upgrades along with a finished basement with outside basement entry, laundry, workshop, bthrm, and family room. Enjoy your deck with a gazebo overlooking the flat landscaped lot that offers fruit trees, garden area and is fully fenced. This home is a great complete package and is move in ready. (id:1945)
powered by

Property DetailsKey information about 215 9th Avenue
Interior FeaturesDiscover the interior design and amenities
Exterior & Lot FeaturesLearn about the exterior and lot specifics of 215 9th Avenue
Location & CommunityUnderstand the neighborhood and community
Utilities & SystemsReview utilities and system installations
Tax & Legal InformationGet tax and legal details applicable to 215 9th Avenue
Room Dimensions

This listing content provided by REALTOR.ca
has
been licensed by REALTOR®
members of The Canadian Real Estate Association
members of The Canadian Real Estate Association
Nearby Listings Stat
Active listings
3
Min Price
$498,500
Max Price
$545,000
Avg Price
$527,500
Days on Market
123 days
Sold listings
3
Min Sold Price
$325,000
Max Sold Price
$540,000
Avg Sold Price
$460,000
Days until Sold
113 days
Nearby Places
Additional Information about 215 9th Avenue















