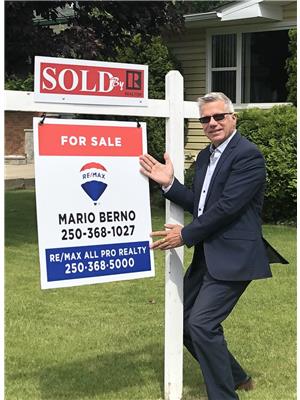540 10th Avenue, Montrose
- Bedrooms: 4
- Bathrooms: 2
- Living area: 1860 square feet
- Type: Residential
- Added: 143 days ago
- Updated: 9 days ago
- Last Checked: 1 hours ago
For more information, see Multimedia/Brochure below. Located in the quiet village of Montrose, this 4 bedroom, 2 bathroom bungalow is deceivingly large. On the main floor of this character home, you will find a spacious kitchen, large living area, full bath, office/bedroom and master bedroom. The kitchen has a gas stove, dishwasher, and custom butcher's block. A large picture window in the living room allows for ample light and fresh air throughout the year. You can cozy up and watch the snowfall in front of the electric fireplace during the winter months. Soak your muscles after a long day of work or play in the jetted bathtub. Downstairs you will find the laundry area, a second full bathroom, two more bedrooms and a second spacious living area. This property has been well maintained with a variety of established gardens throughout the yard. From rock gardens and flower beds to berry bushes and a small vegetable patch. There is space to enjoy a fire while still having plenty of green grass surrounding you in the fully fenced backyard. The property includes an oversized single detached garage, tool shed/workshop, plenty of parking at the back of the property in addition to having room for your RV at the side of the house. There is ample room to store your toys without worrying about security or storage fees. (id:1945)
powered by

Property DetailsKey information about 540 10th Avenue
- Roof: Steel, Unknown
- Heating: Forced air
- Year Built: 1950
- Structure Type: House
- Exterior Features: Stucco
Interior FeaturesDiscover the interior design and amenities
- Basement: Full
- Flooring: Concrete, Tile, Laminate, Vinyl
- Appliances: Washer, Refrigerator, Range - Gas, Dishwasher, Dryer
- Living Area: 1860
- Bedrooms Total: 4
- Fireplaces Total: 1
- Fireplace Features: Electric, Unknown
Exterior & Lot FeaturesLearn about the exterior and lot specifics of 540 10th Avenue
- View: Mountain view, View (panoramic)
- Lot Features: Level lot, Jacuzzi bath-tub
- Water Source: Municipal water
- Lot Size Units: acres
- Parking Total: 5
- Parking Features: Rear, Street
- Lot Size Dimensions: 0.17
Location & CommunityUnderstand the neighborhood and community
- Common Interest: Freehold
- Community Features: Family Oriented
Utilities & SystemsReview utilities and system installations
- Sewer: Municipal sewage system
Tax & Legal InformationGet tax and legal details applicable to 540 10th Avenue
- Zoning: Unknown
- Parcel Number: 013-844-202
- Tax Annual Amount: 2601
Room Dimensions

This listing content provided by REALTOR.ca
has
been licensed by REALTOR®
members of The Canadian Real Estate Association
members of The Canadian Real Estate Association
Nearby Listings Stat
Active listings
3
Min Price
$519,500
Max Price
$545,000
Avg Price
$534,500
Days on Market
120 days
Sold listings
4
Min Sold Price
$325,000
Max Sold Price
$827,000
Avg Sold Price
$551,750
Days until Sold
128 days
Nearby Places
Additional Information about 540 10th Avenue


















































