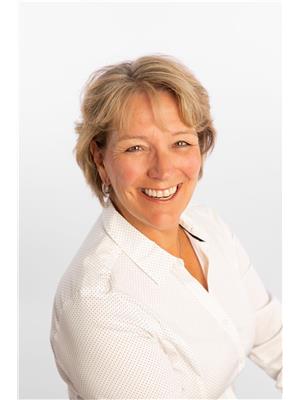6822 Madrid Way Unit 310, Kelowna
- Bedrooms: 3
- Bathrooms: 2
- Living area: 1372 square feet
- Type: Residential
- Added: 28 days ago
- Updated: 27 days ago
- Last Checked: 15 hours ago
Welcome to La Casa Resort – Your Ultimate Retreat! Prepare to be amazed by the outstanding amenities that make this resort a perfect getaway, a savvy investment, or your year round home. Amenities include tennis and pickleball courts, a fun mini-golf course, and two refreshing swimming pools, alongside three relaxing hot tubs. Take advantage of exclusive access to a private boat launch, marina, and pristine beaches, including a designated dog beach for your furry friends! The kids will love the playground and water parks, while you can unwind around cozy fire pits or challenge friends to a game of volleyball. This gated community is monitored by 24-hour security, features on-site amenities such as a convenience/grocery store, a liquor store, and a pub-style restaurant, ensuring all your needs are met as well as a full calendar including live music, movies nights, dances and more ! Check out the Monthly Activity Calendar for details ! The home offers over 1,300 sqft of living space, featuring three spacious bedrooms and two bathrooms. Enjoy the large patio, perfect for morning coffee or evening sunsets. With ample parking and a generous backyard that backs onto Crown land, this home is ideal for year-round living or as an exceptional investment opportunity for vacation rentals. Don’t miss out on this incredible chance to experience the lifestyle you’ve always wanted. Book your showing today! (id:1945)
powered by

Property DetailsKey information about 6822 Madrid Way Unit 310
- Roof: Asphalt shingle, Unknown
- Cooling: Central air conditioning
- Heating: Forced air, Electric, See remarks
- Stories: 2.5
- Year Built: 2006
- Structure Type: House
- Exterior Features: Composite Siding
Interior FeaturesDiscover the interior design and amenities
- Basement: Full
- Flooring: Laminate, Carpeted, Ceramic Tile
- Appliances: Washer, Refrigerator, Range - Electric, Dishwasher, Dryer, Microwave
- Living Area: 1372
- Bedrooms Total: 3
- Fireplaces Total: 1
- Fireplace Features: Gas, Unknown
Exterior & Lot FeaturesLearn about the exterior and lot specifics of 6822 Madrid Way Unit 310
- View: Lake view, Mountain view
- Lot Features: Level lot, One Balcony
- Water Source: Private Utility
- Lot Size Units: acres
- Parking Total: 4
- Pool Features: Inground pool
- Parking Features: Attached Garage
- Building Features: Clubhouse
- Lot Size Dimensions: 0.09
- Waterfront Features: Other
Location & CommunityUnderstand the neighborhood and community
- Common Interest: Condo/Strata
- Community Features: Family Oriented
Property Management & AssociationFind out management and association details
- Association Fee: 420.99
- Association Fee Includes: Property Management, Ground Maintenance, Other, See Remarks, Recreation Facilities, Reserve Fund Contributions, Sewer
Utilities & SystemsReview utilities and system installations
- Sewer: Municipal sewage system
Tax & Legal InformationGet tax and legal details applicable to 6822 Madrid Way Unit 310
- Zoning: Unknown
- Parcel Number: 025-471-112
- Tax Annual Amount: 1822
Additional FeaturesExplore extra features and benefits
- Security Features: Smoke Detector Only
Room Dimensions
| Type | Level | Dimensions |
| Recreation room | Basement | 12'0'' x 11'0'' |
| Bedroom | Basement | 9'5'' x 8'0'' |
| Loft | Second level | 16'0'' x 11'6'' |
| Primary Bedroom | Second level | 12'0'' x 13'0'' |
| 3pc Bathroom | Second level | 8'0'' x 5'0'' |
| Bedroom | Main level | 12'0'' x 11'6'' |
| 4pc Bathroom | Main level | 5'0'' x 8'0'' |
| Living room | Main level | 12'0'' x 12'0'' |
| Dining room | Main level | 10'0'' x 11'0'' |
| Kitchen | Main level | 10'0'' x 11'0'' |

This listing content provided by REALTOR.ca
has
been licensed by REALTOR®
members of The Canadian Real Estate Association
members of The Canadian Real Estate Association
Nearby Listings Stat
Active listings
16
Min Price
$265,000
Max Price
$979,000
Avg Price
$765,049
Days on Market
98 days
Sold listings
2
Min Sold Price
$529,000
Max Sold Price
$849,999
Avg Sold Price
$689,500
Days until Sold
193 days
















