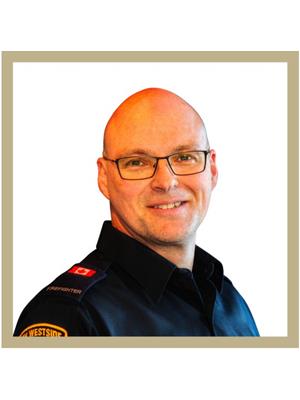9580 Houghton Road, Vernon
- Bedrooms: 4
- Bathrooms: 3
- Living area: 1810 square feet
- Type: Residential
- Added: 4 days ago
- Updated: 4 days ago
- Last Checked: 6 hours ago
Beautifully Private split level home with partial lake view, lots of parking plus GARAGE + extra storage space in TWO additional ACCESSORY BUILDINGS. 4 bedrooms & 3 bathrooms, large deck on main upper floor. Walk out basement could be an easy conversion to a separate suite to make use of upcoming BC zoning revisions. Short Term Rentals already allowed as Killiney Beach is exempt from restrictions as we are outside of the municipal areas. A wealth of public beaches, boat launches, Fintry park, back country for hiking, ATVs etc is all on your doorstep. A good deal of recent updates to flooring, bathrooms, interior trim, outbuilding roof, new hot water tank, shed siding, new dog run from garage, new 9x8 garage door, new baseboard heaters etc (id:1945)
powered by

Property DetailsKey information about 9580 Houghton Road
Interior FeaturesDiscover the interior design and amenities
Exterior & Lot FeaturesLearn about the exterior and lot specifics of 9580 Houghton Road
Location & CommunityUnderstand the neighborhood and community
Utilities & SystemsReview utilities and system installations
Tax & Legal InformationGet tax and legal details applicable to 9580 Houghton Road
Additional FeaturesExplore extra features and benefits
Room Dimensions

This listing content provided by REALTOR.ca
has
been licensed by REALTOR®
members of The Canadian Real Estate Association
members of The Canadian Real Estate Association
Nearby Listings Stat
Active listings
3
Min Price
$599,000
Max Price
$899,000
Avg Price
$765,967
Days on Market
120 days
Sold listings
2
Min Sold Price
$868,000
Max Sold Price
$999,900
Avg Sold Price
$933,950
Days until Sold
207 days
Nearby Places
Additional Information about 9580 Houghton Road












