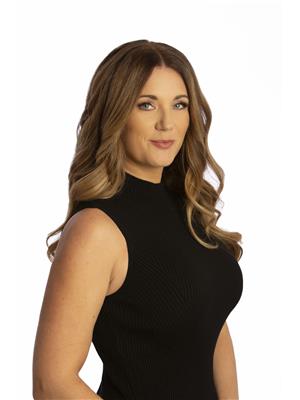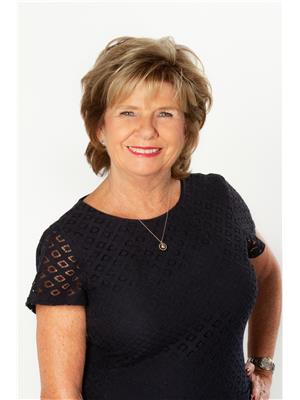9515 Keithley Road, Vernon
- Bedrooms: 4
- Bathrooms: 2
- Living area: 2070 square feet
- Type: Residential
- Added: 154 days ago
- Updated: 63 days ago
- Last Checked: 15 hours ago
Great price for this home! Tax assessed at 836,000! 4 Bedroom home with 2040 sq.ft. on main and loft, unfinished basement potential of 3300 sq.ft. total, hardwood floors on main and up, lots of wood finishings, large deck with access from dining room and living room, 0.53 acre lot with some views to lake, 20x24 outbuilding/shed, double car garage. Primary bedroom upstairs with ensuite and loft area. Downstairs one more bedroom, large rec room, storage rooms and other unfinished space. Killiney Beach is close by as well as boat launch and Casa Loma Resort. Great neighbourhood with large lots. 20 min to Vernon and 20 min to Kelowna. Wonderful rural feel. Easy to show. Offers encouraged. No sign at property. (id:1945)
powered by

Property DetailsKey information about 9515 Keithley Road
- Roof: Steel, Unknown
- Cooling: See Remarks
- Heating: Forced air, Electric, Other
- Stories: 2
- Year Built: 2003
- Structure Type: House
- Exterior Features: Wood siding
Interior FeaturesDiscover the interior design and amenities
- Flooring: Hardwood, Ceramic Tile
- Appliances: Refrigerator, Range - Electric, Microwave
- Living Area: 2070
- Bedrooms Total: 4
Exterior & Lot FeaturesLearn about the exterior and lot specifics of 9515 Keithley Road
- View: Lake view, Mountain view, View (panoramic)
- Lot Features: Balcony
- Water Source: Co-operative Well
- Lot Size Units: acres
- Parking Total: 6
- Parking Features: Attached Garage
- Lot Size Dimensions: 0.53
Location & CommunityUnderstand the neighborhood and community
- Common Interest: Freehold
- Community Features: Pets Allowed
Utilities & SystemsReview utilities and system installations
- Sewer: Septic tank
Tax & Legal InformationGet tax and legal details applicable to 9515 Keithley Road
- Zoning: Unknown
- Parcel Number: 007-157-665
- Tax Annual Amount: 2385
Room Dimensions
| Type | Level | Dimensions |
| Recreation room | Basement | 15' x 13' |
| Bedroom | Basement | 16' x 10'5'' |
| Loft | Second level | 16' x 9' |
| 3pc Ensuite bath | Second level | x |
| Primary Bedroom | Second level | 16'5'' x 11' |
| Laundry room | Main level | 8' x 5'5'' |
| 3pc Bathroom | Main level | x |
| Bedroom | Main level | 11'6'' x 9' |
| Bedroom | Main level | 11'6'' x 9' |
| Kitchen | Main level | 14' x 10' |
| Dining room | Main level | 14' x 13' |
| Living room | Main level | 14' x 13' |

This listing content provided by REALTOR.ca
has
been licensed by REALTOR®
members of The Canadian Real Estate Association
members of The Canadian Real Estate Association
Nearby Listings Stat
Active listings
3
Min Price
$698,900
Max Price
$1,100,000
Avg Price
$832,633
Days on Market
94 days
Sold listings
0
Min Sold Price
$0
Max Sold Price
$0
Avg Sold Price
$0
Days until Sold
days

















