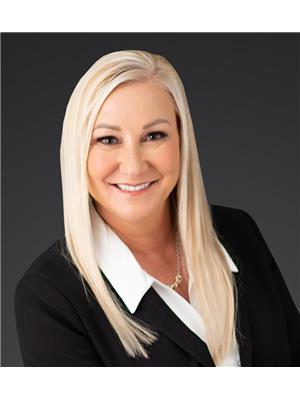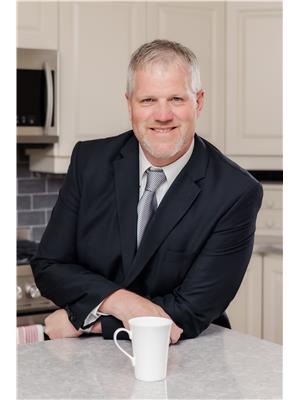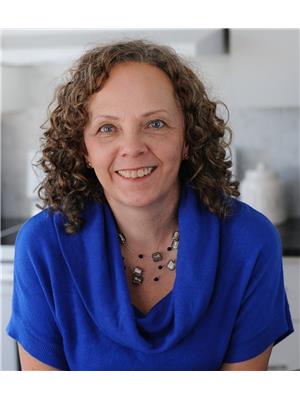6685 Roger Stevens Drive, Smiths Falls
- Bedrooms: 2
- Bathrooms: 1
- Type: Residential
- Added: 2 days ago
- Updated: 4 hours ago
- Last Checked: 10 minutes ago
Welcome to your dream bungalow, built in 2022 and move-in ready! Nestled in a peaceful, park-like setting surrounded by mature trees, this immaculate home offers the perfect blend of country charm and modern convenience. Whether you're downsizing, a first-time homebuyer, an investor, or a snowbird seeking a cozy retreat, this property is designed with your needs in mind. Inside, the thoughtfully designed layout ensures ease of daily living, with every detail carefully considered. The home also includes a spacious double-sized garage for ample storage or parking, and a backup generator for peace of mind during power outages. It's truly a must-see for anyone looking for a turnkey home in a picturesque setting. (id:1945)
powered by

Property Details
- Cooling: Window air conditioner, Air exchanger
- Heating: Forced air, Propane
- Stories: 1
- Year Built: 2022
- Structure Type: House
- Exterior Features: Vinyl
- Architectural Style: Bungalow
Interior Features
- Basement: Not Applicable, Unknown, Slab
- Flooring: Vinyl, Wall-to-wall carpet, Mixed Flooring
- Appliances: Washer, Refrigerator, Stove, Dryer, Microwave Range Hood Combo
- Bedrooms Total: 2
Exterior & Lot Features
- Lot Features: Park setting
- Water Source: Drilled Well
- Parking Total: 8
- Parking Features: Attached Garage, Oversize, Inside Entry, Gravel
- Lot Size Dimensions: 99.96 ft X 0 ft (Irregular Lot)
Location & Community
- Common Interest: Freehold
Utilities & Systems
- Sewer: Septic System
Tax & Legal Information
- Tax Year: 2024
- Parcel Number: 052640030
- Tax Annual Amount: 2956
- Zoning Description: Residential
Additional Features
- Security Features: Smoke Detectors
Room Dimensions
This listing content provided by REALTOR.ca has
been licensed by REALTOR®
members of The Canadian Real Estate Association
members of The Canadian Real Estate Association


















