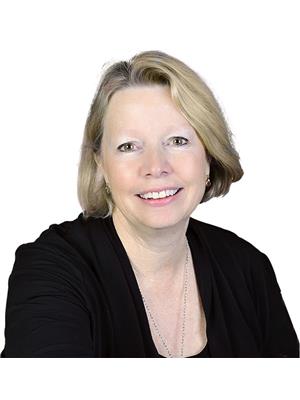571 Rideau River Road, Merrickville
- Bedrooms: 3
- Bathrooms: 1
- Type: Residential
- Added: 64 days ago
- Updated: 64 days ago
- Last Checked: 23 hours ago
Discover your perfect retreat on 2 acres along the peaceful Rideau River, just minutes from Merrickville. This 3-bedroom, 1-bath bungalow offers an ideal balance of privacy and modern living, perfect for those seeking a serene escape without compromising on convenience. Featuring vaulted ceilings, walls of windows with stunning water views, and a cozy stone fireplace, this home provides both comfort and elegance. The oversized double car garage, expansive back deck with space for your future hot tub and gazebo, and room for gardens cater to outdoor enthusiasts. Inside, the cheater ensuite and main floor laundry adds a touch of convenience for everyday living. It's the perfect blend of nature and practicality, offering room for hobbies, family, and work-from-home opportunities. Whether you're relaxing on the water or enjoying nearby Merrickville, this property is designed for those who crave tranquility but aren’t ready to slow down. (id:1945)
powered by

Property DetailsKey information about 571 Rideau River Road
- Cooling: Central air conditioning
- Heating: Forced air, Propane
- Stories: 1
- Year Built: 1974
- Structure Type: House
- Exterior Features: Wood siding
- Foundation Details: Block
- Architectural Style: Bungalow
Interior FeaturesDiscover the interior design and amenities
- Basement: Crawl space, Not Applicable
- Flooring: Hardwood, Ceramic
- Appliances: Washer, Refrigerator, Dishwasher, Stove, Dryer
- Bedrooms Total: 3
- Fireplaces Total: 1
Exterior & Lot FeaturesLearn about the exterior and lot specifics of 571 Rideau River Road
- View: River view
- Lot Features: Acreage
- Water Source: Drilled Well
- Parking Total: 4
- Parking Features: Attached Garage
- Lot Size Dimensions: 104 ft X 916 ft (Irregular Lot)
- Waterfront Features: Waterfront
Location & CommunityUnderstand the neighborhood and community
- Common Interest: Freehold
Utilities & SystemsReview utilities and system installations
- Sewer: Septic System
Tax & Legal InformationGet tax and legal details applicable to 571 Rideau River Road
- Tax Year: 2024
- Parcel Number: 052600073
- Tax Annual Amount: 3418
- Zoning Description: Rural
Room Dimensions

This listing content provided by REALTOR.ca
has
been licensed by REALTOR®
members of The Canadian Real Estate Association
members of The Canadian Real Estate Association
Nearby Listings Stat
Active listings
2
Min Price
$635,000
Max Price
$699,800
Avg Price
$667,400
Days on Market
73 days
Sold listings
1
Min Sold Price
$449,900
Max Sold Price
$449,900
Avg Sold Price
$449,900
Days until Sold
78 days
Nearby Places
Additional Information about 571 Rideau River Road






































