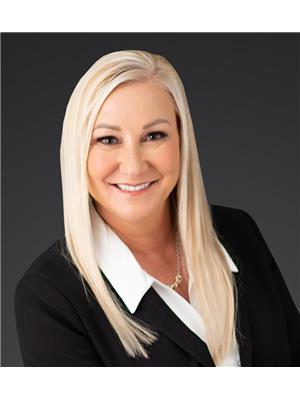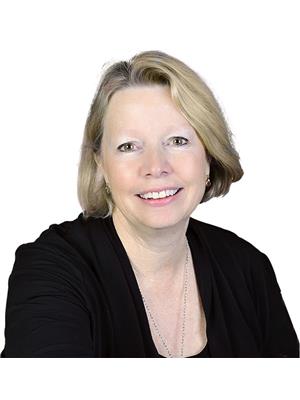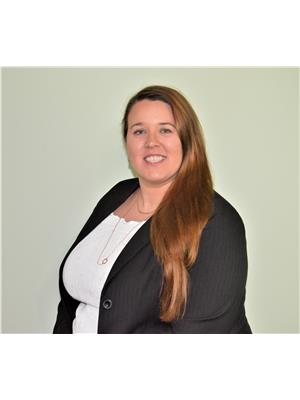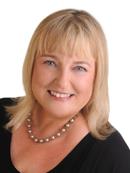70 Corktown Lane, Merrickville
- Bedrooms: 3
- Bathrooms: 1
- Type: Residential
- Added: 83 days ago
- Updated: 41 days ago
- Last Checked: 20 hours ago
WATERFRONT ALL SEASON HOME IN MERRICKVILLE ON THE RIDEAU RIVER OFFERING SPECTACULAR SUNSETS. Located directly on the water w/over 63 FEET OF WATERFRONT & on a wider section of the Rideau for privacy with 12.5 km's of LOCK FREE BOATING! This renovated & updated, immaculately maintained home boasts an Open Concept Layout w/a Vaulted Ceiling in the Great Room, a cozy propane fireplace, a wall of windows & patio doors overlooking your backyard oasis! Hardwood & ceramic floors throughout. The big, bright eat-in kitchen boasts wood cabinetry & is open to the Great Room. There are 3 generously sized bedrooms & a fully renovated Main Bath. Lovely laundry area on the Main Level. DREAMING OF AN INCOME PROPERTY? This makes the PERFECT AIRBNB. DREAMING OF AN ALL SEASON COTTAGE ON THE WATER? This is it! LOOKING FOR YOUR FOREVER ALL SEASON BUNGALOW HOME ON THE WATER? Minutes to Merrickville shops & restaurants & less than 1 hour to Ottawa. NUMEROUS UPGRADES. (id:1945)
powered by

Property DetailsKey information about 70 Corktown Lane
- Cooling: Heat Pump
- Heating: Heat Pump, Baseboard heaters, Electric, Propane
- Stories: 1
- Year Built: 1982
- Structure Type: House
- Exterior Features: Wood siding
- Foundation Details: Poured Concrete
- Architectural Style: Bungalow
Interior FeaturesDiscover the interior design and amenities
- Basement: Unfinished, Crawl space
- Flooring: Tile, Hardwood
- Appliances: Washer, Refrigerator, Dishwasher, Stove, Dryer, Microwave, Cooktop, Oven - Built-In, Hood Fan
- Bedrooms Total: 3
- Fireplaces Total: 1
Exterior & Lot FeaturesLearn about the exterior and lot specifics of 70 Corktown Lane
- View: River view
- Lot Features: Recreational
- Water Source: Drilled Well, Well
- Lot Size Units: acres
- Parking Total: 4
- Parking Features: Open, Oversize, Gravel
- Lot Size Dimensions: 0.49
- Waterfront Features: Waterfront
Location & CommunityUnderstand the neighborhood and community
- Common Interest: Freehold
- Community Features: Family Oriented
Utilities & SystemsReview utilities and system installations
- Sewer: Septic System
Tax & Legal InformationGet tax and legal details applicable to 70 Corktown Lane
- Tax Year: 2023
- Parcel Number: 681080106
- Tax Annual Amount: 3969
- Zoning Description: Rural Residential
Room Dimensions

This listing content provided by REALTOR.ca
has
been licensed by REALTOR®
members of The Canadian Real Estate Association
members of The Canadian Real Estate Association
Nearby Listings Stat
Active listings
2
Min Price
$635,000
Max Price
$699,800
Avg Price
$667,400
Days on Market
73 days
Sold listings
1
Min Sold Price
$449,900
Max Sold Price
$449,900
Avg Sold Price
$449,900
Days until Sold
78 days
Nearby Places
Additional Information about 70 Corktown Lane










































