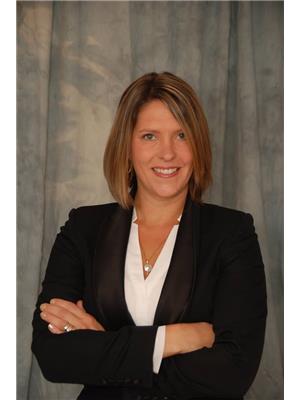170 4th Street W, Owen Sound
- Bedrooms: 4
- Bathrooms: 4
- Living area: 3582 square feet
- Type: Residential
- Added: 16 days ago
- Updated: 2 days ago
- Last Checked: 3 hours ago
Welcome to one of Owen Sounds most prestigious addresses, where timeless elegance meets contemporary luxury. Nestled on a tree-lined street, this remarkable 4-bedroom, 4-bath mid-century modern colonial residence crafted by the acclaimed builder Lewis Hall, promises an unparalleled living experience. Set against the picturesque backdrop of the Sydenham River, this home offers a peaceful refuge in this desirable neighbourhood. A classic faade, enhanced by mid-century touches & beautifully landscaped with mature trees, manicured gardens & desired privacy. The yard opens directly onto the River, offering breathtaking views & a private dock, beckoning you to explore. An exceptional home with an open & airy layout seamlessly connects all principal rooms EACH offering stunning views of the River & the natural outdoor beauty. Spacious living room with a fireplace provides a warm & cozy atmosphere. Updated kitchen with high-end finishes, a prep sink & side office nook, flows effortlessly into the dining room, ideal for hosting dinner parties. On the upper level the luxurious primary suite with elegant ensuite is designed for relaxation; a freestanding tub, tiled walk-in shower & heated floors. Three additional bedrooms, each thoughtfully designed to offer scenic views. Fully finished lower level with fireplace & walk out to the gardens. Plenty of storage in the laundry room. Walking distance to the library, market & restaurants, this prime location has it all! Dreams are made here! (id:1945)
powered by

Property Details
- Heating: Radiant heat, Natural gas
- Stories: 2
- Structure Type: House
- Exterior Features: Brick, Aluminum siding
- Foundation Details: Block
Interior Features
- Basement: Full
- Flooring: Tile, Hardwood, Bamboo
- Appliances: Washer, Refrigerator, Dishwasher, Range, Oven, Dryer, Microwave, Window Coverings, Garage door opener, Garage door opener remote(s), Water Heater
- Bedrooms Total: 4
- Fireplaces Total: 2
- Bathrooms Partial: 2
- Fireplace Features: Woodstove
Exterior & Lot Features
- View: River view, View of water, Direct Water View
- Lot Features: Level
- Water Source: Municipal water
- Parking Total: 6
- Water Body Name: Sydenham
- Parking Features: Attached Garage, Inside Entry
- Building Features: Fireplace(s)
- Lot Size Dimensions: 75 x 141 FT
Location & Community
- Directions: FROM 10TH ST E, FOLLOW 2ND AVE E SOUTH TO 4TH ST W, TURN RIGHT ON 4TH ST W TO PROPERTY ON YOUR RIGHT
- Common Interest: Freehold
- Street Dir Suffix: West
Utilities & Systems
- Sewer: Sanitary sewer
Tax & Legal Information
- Tax Year: 2024
- Tax Annual Amount: 7965.44
- Zoning Description: R2 & ZH
Additional Features
- Security Features: Smoke Detectors
Room Dimensions
This listing content provided by REALTOR.ca has
been licensed by REALTOR®
members of The Canadian Real Estate Association
members of The Canadian Real Estate Association

















