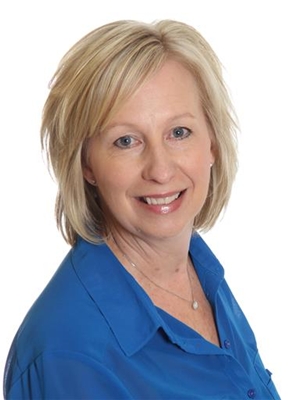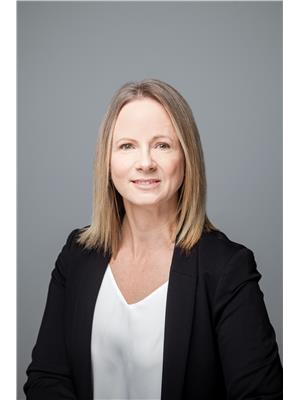22648 Grey Rd 16 Road, Chatsworth
- Bedrooms: 4
- Bathrooms: 3
- Type: Residential
- Added: 71 days ago
- Updated: 37 days ago
- Last Checked: 5 hours ago
Investors and Nature Lovers, this 24-acre estate presents an inviting 4-bedroom, 3-bathroom home enveloped by mature trees, ideally situated minutes from Owen Sound & Sauble Beach. Boasting an attached double car garage and a separate insulated, heated 28' X 36' shop with a concrete floor, this distinguished residence has undergone several recent upgrades, including a generous family room addition, new roof, and windows in 2014, and updated Furnace, AC, and Central Vac in 2020. The main floor offers an open, airy ambiance, featuring a renovated kitchen with modern stainless appliances.The master bedroom includes an ensuite, while the lower level encompasses a fourth bedroom or den, a full bathroom, and a spacious recreation room. Further enhancements include new garage doors in the heated attached garage and a closed-in lean-to on the shop (10'X20') for additional storage.Landscaped perennial gardens and dog fence. Option to purchase property, Turnkey fully furnished!
powered by

Property DetailsKey information about 22648 Grey Rd 16 Road
Interior FeaturesDiscover the interior design and amenities
Exterior & Lot FeaturesLearn about the exterior and lot specifics of 22648 Grey Rd 16 Road
Location & CommunityUnderstand the neighborhood and community
Utilities & SystemsReview utilities and system installations
Tax & Legal InformationGet tax and legal details applicable to 22648 Grey Rd 16 Road
Room Dimensions

This listing content provided by REALTOR.ca
has
been licensed by REALTOR®
members of The Canadian Real Estate Association
members of The Canadian Real Estate Association
Nearby Listings Stat
Active listings
1
Min Price
$1,450,000
Max Price
$1,450,000
Avg Price
$1,450,000
Days on Market
71 days
Sold listings
0
Min Sold Price
$0
Max Sold Price
$0
Avg Sold Price
$0
Days until Sold
days
Nearby Places
Additional Information about 22648 Grey Rd 16 Road















