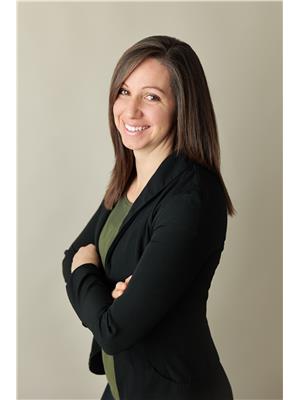306 Balmy Beach Road, Georgian Bluffs
- Bedrooms: 4
- Bathrooms: 3
- Type: Residential
- Added: 73 days ago
- Updated: 37 days ago
- Last Checked: 10 hours ago
This 4 bedroom plus office, 3 bath Stone Bungalow is a brand new Custom Clancy Builders home. Meticulously Designed for the Discerning Buyer with 3,405 Finished Square Feet. Located on 1 Acre surrounded by Environmentally Protected lands to the West & South, creating a very Private & Peaceful Property amongst nature. Sounds from a southern stream and Seasonal Views over Georgian Bay on the Front Porch. Sophisticated Finishes Flow throughout the Entire Home beginning in the Front Foyer with Brazilian Slate tile in a Herringbone design, White Oak Engineered Wide-Plank Flooring throughout the entire main level, Smart Home Capabilities- iPad Central Control System for an Ecobee Thermostat, Security Cameras, Music, etc. A thoughtfully designed Custom Kitchen with Quartz Counters, Champagne Bronze Light Fixtures, Faucets, Hardware & Pot Filler, plus a 5 Burner Gas Oven, Built-In Butcher Blocks & a Stunning 8' x 5' White Oak Island. The temperature controlled Stainless Steel Wine Room holds 144 bottles. A Separate Office with Custom Woodwork, plus Pantry and ample storage are next to a Spacious Dining Area with Accent Wall. Soaring Cathedral Ceilings in a remarkable Great Room with a Natural Stone Stone Gas Fireplace, White Oak Mantel & 12' sliding Glass Doors open onto a Large Covered Patio. Custom Millwork Organizers in the mudroom lead to the sunny main floor laundry room with a full width quartz counter. The Primary Bedroom has oversized windows, an ensuite with Stand Alone Tub, Custom Glass Shower & a Dreamy Walk-In Closet. Two additional bedrooms and bath are located down the hallway. The lower level lit up staircase leads to a Family Room with fireplace, 75 TV & Wet Bar. Large windows allow for Natural Light to pour into the flex room, currently set up as Gym, and a 4th bedroom, Several Storage Rooms plus a Workshop in the lower level. Natural Gas furnace, Central Air. (id:1945)
powered by

Property DetailsKey information about 306 Balmy Beach Road
Interior FeaturesDiscover the interior design and amenities
Exterior & Lot FeaturesLearn about the exterior and lot specifics of 306 Balmy Beach Road
Location & CommunityUnderstand the neighborhood and community
Utilities & SystemsReview utilities and system installations
Tax & Legal InformationGet tax and legal details applicable to 306 Balmy Beach Road
Room Dimensions

This listing content provided by REALTOR.ca
has
been licensed by REALTOR®
members of The Canadian Real Estate Association
members of The Canadian Real Estate Association
Nearby Listings Stat
Active listings
2
Min Price
$1,200,000
Max Price
$1,740,000
Avg Price
$1,470,000
Days on Market
63 days
Sold listings
1
Min Sold Price
$2,395,000
Max Sold Price
$2,395,000
Avg Sold Price
$2,395,000
Days until Sold
168 days
Nearby Places
Additional Information about 306 Balmy Beach Road















