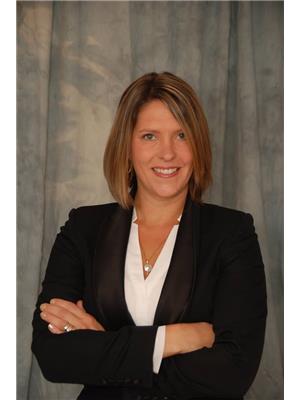119 Neerhof Lane R R 5 Lane, Jackson
- Bedrooms: 4
- Bathrooms: 3
- Living area: 2600 square feet
- Type: Residential
- Added: 66 days ago
- Updated: 59 days ago
- Last Checked: 12 hours ago
Imagine owning a yard so perfect, even your morning coffee tastes better surrounded by mature trees and meticulously cared-for perennial gardens. Picture weekend bliss in your private outdoor oasis, complete with an above-ground pool, hot tub, and an enviable tiered back deck. Say goodbye to garage envy! This oversized 2-car attached garage boasts a sparkling new epoxy floor and a convenient basement walk-up. Entertain in style with an open-concept kitchen, dining, and living space that flows effortlessly onto the back deck. Dinner parties just got a serious upgrade! Relish the gleaming hardwood floors and cozy propane fireplace. Never dread laundry day again. With main floor laundry, convenience and luxury are perfectly in sync. Get your work done in a dedicated office space that screams productivity and comfort. Retreat to your primary bedroom suite, complete with a walk-in closet, private deck access, and a 3 pc ensuite. And there's more downstairs: Unwind in a spacious family room featuring a fireplace that exudes warmth and charm. Two sizable basement bedrooms are perfect for your kids or guests. Enjoy the added luxury of another well-appointed 3 pc bathroom. There is ample storage solutions throughout means there's room for all your treasures and more! This isn't just a home; it's a lifestyle upgrade waiting to happen. Say yes to the future you deserve in Beautiful Georgian Bluffs, located in this quiet rural subdivision in Jackson. (id:1945)
powered by

Property DetailsKey information about 119 Neerhof Lane R R 5 Lane
Interior FeaturesDiscover the interior design and amenities
Exterior & Lot FeaturesLearn about the exterior and lot specifics of 119 Neerhof Lane R R 5 Lane
Location & CommunityUnderstand the neighborhood and community
Utilities & SystemsReview utilities and system installations
Tax & Legal InformationGet tax and legal details applicable to 119 Neerhof Lane R R 5 Lane
Additional FeaturesExplore extra features and benefits
Room Dimensions

This listing content provided by REALTOR.ca
has
been licensed by REALTOR®
members of The Canadian Real Estate Association
members of The Canadian Real Estate Association
Nearby Listings Stat
Active listings
1
Min Price
$999,000
Max Price
$999,000
Avg Price
$999,000
Days on Market
65 days
Sold listings
0
Min Sold Price
$0
Max Sold Price
$0
Avg Sold Price
$0
Days until Sold
days
Nearby Places
Additional Information about 119 Neerhof Lane R R 5 Lane













