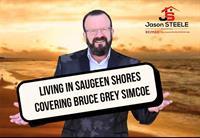172 Lord Elgin Place, Saugeen Shores
- Bedrooms: 5
- Bathrooms: 2
- Living area: 2309.23 square feet
- Type: Residential
Source: Public Records
Note: This property is not currently for sale or for rent on Ovlix.
We have found 6 Houses that closely match the specifications of the property located at 172 Lord Elgin Place with distances ranging from 2 to 9 kilometers away. The prices for these similar properties vary between 659,000 and 1,050,000.
Recently Sold Properties
Nearby Places
Name
Type
Address
Distance
Northport Elementary School
School
1000 Waterloo St
1.2 km
Port Elgin-Saugeen Central School
School
504 Catherine St
1.4 km
Rosina
Restaurant
698 Goderich St
1.4 km
The Wismer House
Bar
705 Goderich St
1.4 km
Blind Badger The
Restaurant
672 Goderich St
1.4 km
Lido Gardens Chinese Restaurant
Restaurant
662 Goderich St
1.4 km
Hong Kong Mandarin Restaurant
Restaurant
1020 Goderich St
1.5 km
Allan's Fireside Grill
Restaurant
623 Green St
1.5 km
Tim Hortons
Cafe
618 Gustavus St
1.6 km
Well In Hand
Health
522 Goderich
1.6 km
Andre's Swiss Country Dining
Restaurant
442 Goderich St
1.8 km
Burger Trail Drive-In
Restaurant
379 Goderich St
1.9 km
Property Details
- Cooling: Ductless
- Heating: Heat Pump
- Year Built: 1982
- Structure Type: House
- Exterior Features: Brick, Vinyl siding
Interior Features
- Basement: Partially finished, Full
- Appliances: Washer, Refrigerator, Hot Tub, Gas stove(s), Dishwasher, Wine Fridge, Dryer, Microwave
- Living Area: 2309.23
- Bedrooms Total: 5
- Fireplaces Total: 2
- Above Grade Finished Area: 2309.23
- Above Grade Finished Area Units: square feet
- Above Grade Finished Area Source: Plans
Exterior & Lot Features
- Water Source: Municipal water
- Parking Total: 5
- Parking Features: Attached Garage
Location & Community
- Directions: Take Market St. to Geddes St. then to Port Elgin Place. OR from Southampton, take Highway 21 south, turn right onto Concession 10, left to North Shore Road, left to McVicar St, left to Geddes St, right onto Lord Elgin Place.
- Common Interest: Freehold
- Subdivision Name: Saugeen Shores
- Community Features: Quiet Area
Utilities & Systems
- Sewer: Municipal sewage system
Tax & Legal Information
- Tax Annual Amount: 5018.22
- Zoning Description: R1
Amazing location matched with an exquisite home! On a quiet cul de sac, close to the the main beach and yacht club in Port Elgin this house is a must see! The moment you take in the curb appeal and manicured landscape you'll be drawn to see inside this beautiful home. Walk in the front door to a welcoming entryway leading you up to the spectacular main floor. This open concept living, dining and chefs kitchen is an entertainer's dream. With unique sun tunnels and vaulted ceiling you'll be impressed by every detail. The kitchen design is ideal for cooking and family get togethers. The cupboards and layout are ideal for even the most particular individual. Down a few steps there is a large and elegant family room with gas fireplace and walk out to the backyard. There is also a bright big bedroom, main floor laundry, and three piece bath. Upstairs there is a spacious primary with walk in closet leading into a five piece bath. Two more bedrooms complete the upstairs. The house also has a large basement ready to finish if you are in need of more living space. The backyard is a showstopper! It has been carefully designed with outdoor living at the forefront; the large firepit simply invites you to sit down and relax. This home combines proximity to the beach with a quiet and luxurious lifestyle. (id:1945)
Demographic Information
Neighbourhood Education
| Master's degree | 65 |
| Bachelor's degree | 315 |
| University / Below bachelor level | 15 |
| Certificate of Qualification | 40 |
| College | 335 |
| Degree in medicine | 10 |
| University degree at bachelor level or above | 400 |
Neighbourhood Marital Status Stat
| Married | 845 |
| Widowed | 115 |
| Divorced | 50 |
| Separated | 45 |
| Never married | 275 |
| Living common law | 110 |
| Married or living common law | 955 |
| Not married and not living common law | 480 |
Neighbourhood Construction Date
| 1961 to 1980 | 95 |
| 1981 to 1990 | 135 |
| 1991 to 2000 | 80 |
| 2001 to 2005 | 50 |
| 2006 to 2010 | 155 |
| 1960 or before | 15 |









