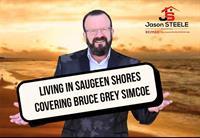59 Pottawatomie Dr, Southampton
- Bedrooms: 3
- Bathrooms: 2
- Living area: 2262 square feet
- Type: Residential
- Added: 59 days ago
- Updated: 2 days ago
- Last Checked: 20 hours ago
Welcome to 59 Pottawatomie Dr. - Your opportunity to own this immaculate 3+1 bedroom home in Southampton. This meticulously maintained raised bungalow sits on a lovingly landscaped lot with 105 feet of frontage, offering plenty of privacy and space. These original owners have meticulously cared for and updated the home, ensuring it’s in pristine condition. Step inside to a bright, open-concept living room, dining area, and kitchen featuring stunning cherry kitchen cabinets, granite countertops, a large center island, with breakfast bar, and a cozy gas fireplace. The radiant heated floors in the kitchen, sunroom, and bathrooms add warmth and comfort, while solid oak flooring and trim grace the main floor. The 2016 sunroom addition, with its heated floors and walk-out to the beautifully landscaped and fenced rear yard, is perfect for enjoying the seasons. Downstairs, the lower level boasts a spacious rec. room with an L-shaped bar, ideal for a home theatre or entertaining friends, and also there's a versatile office or potential 4th bedroom. A combined laundry and mudroom with a walk-up to the attached single-car garage adds convenience and extra storage. The property includes exposed aggregate walkways and double driveway, a flagstone patio, and a new garden shed (2021) with a workbench for your outdoor projects. For peace of mind, a 22Kw natural gas generator was added in 2023 and there's even a power awning with sunshade attachment over the rear patio and gas BBQ area. Located just two blocks from the Southampton Golf Club and walking trails leading to the shore of Lake Huron, this home offers not only a serene and active lifestyle but also proximity to nature. With a new roof in 2014 and in-ground sprinkler system, this property is ready for you to move in and enjoy life for many years to come. Call your Realtor today to schedule a viewing. (id:1945)
powered by

Property DetailsKey information about 59 Pottawatomie Dr
- Cooling: Ductless
- Heating: Heat Pump, Radiant heat, In Floor Heating, Electric
- Stories: 1
- Year Built: 1978
- Structure Type: House
- Exterior Features: Aluminum siding, Brick Veneer
- Foundation Details: Block
- Architectural Style: Raised bungalow
Interior FeaturesDiscover the interior design and amenities
- Basement: Finished, Full
- Appliances: Washer, Refrigerator, Water meter, Central Vacuum, Dishwasher, Stove, Dryer, Window Coverings, Garage door opener, Microwave Built-in
- Living Area: 2262
- Bedrooms Total: 3
- Fireplaces Total: 2
- Above Grade Finished Area: 1350
- Below Grade Finished Area: 912
- Above Grade Finished Area Units: square feet
- Below Grade Finished Area Units: square feet
- Above Grade Finished Area Source: Listing Brokerage
- Below Grade Finished Area Source: Listing Brokerage
Exterior & Lot FeaturesLearn about the exterior and lot specifics of 59 Pottawatomie Dr
- Lot Features: Sump Pump, Automatic Garage Door Opener
- Water Source: Municipal water
- Parking Total: 5
- Parking Features: Attached Garage
Location & CommunityUnderstand the neighborhood and community
- Directions: From Highway 21 in Southampton go North on Bruce Road 13 to Ottawa St. turn right and take Ottawa St. to Mississauga St. then Mississauga St. to Pottawatomie Dr. Go North on Pottawatomie Dr. to #59 on Right.
- Common Interest: Freehold
- Subdivision Name: Saugeen Shores
- Community Features: Quiet Area, School Bus
Utilities & SystemsReview utilities and system installations
- Sewer: Municipal sewage system
- Utilities: Natural Gas, Electricity, Cable, Telephone
Tax & Legal InformationGet tax and legal details applicable to 59 Pottawatomie Dr
- Tax Annual Amount: 4008
- Zoning Description: R1
Additional FeaturesExplore extra features and benefits
- Security Features: Security system, Smoke Detectors
Room Dimensions

This listing content provided by REALTOR.ca
has
been licensed by REALTOR®
members of The Canadian Real Estate Association
members of The Canadian Real Estate Association
Nearby Listings Stat
Active listings
7
Min Price
$634,900
Max Price
$1,100,000
Avg Price
$893,114
Days on Market
89 days
Sold listings
4
Min Sold Price
$569,900
Max Sold Price
$729,900
Avg Sold Price
$655,950
Days until Sold
61 days
Nearby Places
Additional Information about 59 Pottawatomie Dr

















































