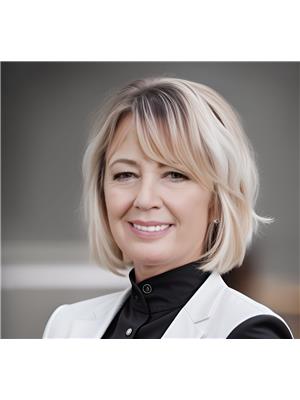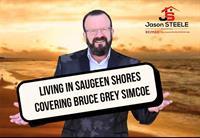351 Market Street, Saugeen Shores
- Bedrooms: 3
- Bathrooms: 2
- Living area: 2084 square feet
- Type: Residential
- Added: 38 days ago
- Updated: 8 days ago
- Last Checked: 5 hours ago
Charming Three-Bedroom Bungalow in the Heart of Port Elgin! This delightful three-bedroom bungalow, situated on a spacious 66' x 132' lot, has seen many updates over the years. Nestled in the core of town, it is conveniently close to Port Elgin's main beach, making it an ideal location for a retired couple, a growing family, or a perfect cottage retreat. The main floor features three cozy bedrooms and a modernized four-piece bathroom. The living room is just off the kitchen and dining area, where you'll find a timeless kitchen with white cabinets designed and built by Andrew Hill, along with stone counter tops and additional built-ins around the dining area for lots of storage. The classic curved entryway from the living area to the bedrooms adds a touch of the home's original character. In the backyard, enjoy the privacy of a fenced yard, a large shed perfect for woodworking, and a stunning professional putting green for golf enthusiasts or family fun, along with a driving net to practice your swing. Relax in the hot tub or unwind in the generous backyard, on the front porch, or simply appreciate the expansive spaces this property offers. And maintaining this beautiful yard is made easier with the in ground sprinkler system and sand point. The basement provides a large Rec room for entertaining, a second spacious four-piece bathroom, and a laundry room. This versatile space is perfect for kids, guests, or additional activities. Don't miss out on this spectacular property that truly offers something for everyone. (id:1945)
powered by

Property Details
- Cooling: Ductless
- Heating: Baseboard heaters, Electric
- Stories: 1
- Year Built: 1968
- Structure Type: House
- Exterior Features: Stone, Brick Veneer
- Foundation Details: Poured Concrete
- Architectural Style: Bungalow
Interior Features
- Basement: Finished, Full
- Appliances: Refrigerator, Hot Tub, Stove, Microwave, Window Coverings
- Living Area: 2084
- Bedrooms Total: 3
- Fireplaces Total: 2
- Above Grade Finished Area: 1098
- Below Grade Finished Area: 986
- Above Grade Finished Area Units: square feet
- Below Grade Finished Area Units: square feet
- Above Grade Finished Area Source: Plans
- Below Grade Finished Area Source: Plans
Exterior & Lot Features
- Water Source: Municipal water, Sand point
- Parking Total: 3
- Parking Features: Carport
Location & Community
- Directions: From Highway #21, go west on Market St.
- Common Interest: Freehold
- Subdivision Name: Saugeen Shores
Utilities & Systems
- Sewer: Municipal sewage system
Tax & Legal Information
- Tax Annual Amount: 3658.08
- Zoning Description: R1-3 - Residential First Density
Room Dimensions
This listing content provided by REALTOR.ca has
been licensed by REALTOR®
members of The Canadian Real Estate Association
members of The Canadian Real Estate Association

















