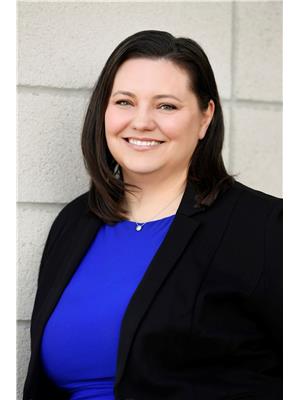711 Lurgan Way, Ottawa
- Bedrooms: 2
- Bathrooms: 3
- Type: Townhouse
- Added: 7 days ago
- Updated: 6 days ago
- Last Checked: 23 hours ago
Discover your dream home in this stunning three-story townhome, nestled in a sought-after, lively neighborhood! With 2 spacious bedrooms and 2.5 bathrooms, this residence seamlessly blends comfort, modern style, and functionality. Open concept, sunfilled living room and dining room, a powder room, and a hug balcony complete the second floor. Quartz countertop in kitchen and upgraded SS appliances. On the third floor, both bedrooms are generously sized. The master suite with upgraded shower offering a private en-suite bathroom. The second bedroom is conveniently located near the full bathroom. In-unit laundry, move-in ready. Close to the schools, shopping center, and parks. (id:1945)
Property Details
- Cooling: Central air conditioning
- Heating: Forced air, Natural gas
- Stories: 3
- Year Built: 2024
- Structure Type: Row / Townhouse
- Exterior Features: Concrete, Brick
Interior Features
- Basement: None, Not Applicable
- Flooring: Laminate, Ceramic, Wall-to-wall carpet
- Appliances: Washer, Refrigerator, Dishwasher, Stove, Dryer, Microwave Range Hood Combo, Oven - Built-In
- Bedrooms Total: 2
- Bathrooms Partial: 1
Exterior & Lot Features
- Water Source: Municipal water
- Parking Total: 2
- Parking Features: Attached Garage
- Building Features: Laundry - In Suite
- Lot Size Dimensions: * ft X * ft
Location & Community
- Common Interest: Freehold
Business & Leasing Information
- Total Actual Rent: 2450
- Lease Amount Frequency: Monthly
Utilities & Systems
- Sewer: Municipal sewage system
Tax & Legal Information
- Zoning Description: Residential
Additional Features
- Security Features: Smoke Detectors
Room Dimensions

This listing content provided by REALTOR.ca has
been licensed by REALTOR®
members of The Canadian Real Estate Association
members of The Canadian Real Estate Association















