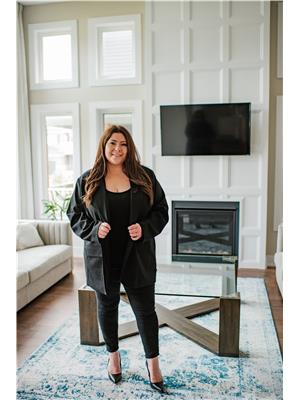116 Wild Senna Way, Ottawa
- Bedrooms: 3
- Bathrooms: 3
- Type: Townhouse
- Added: 11 hours ago
- Updated: 11 hours ago
- Last Checked: 3 hours ago
Elevate your urban living experience with this exceptional townhome! The main level includes a versatile space with separate entrance facing Longfield Drive, providing flexible use for a home office or additional living area. At the heart of the home is a chef-inspired kitchen, complete with an oversized island perfect for cooking enthusiasts. Enjoy a second living area to entertain guests, as well as a separate dining area that leads to a balcony (BBQ incl.). Upstairs, you'll find three spacious bedrooms, including a primary retreat with walk-in closet, private ensuite, and laundry just a sock's throw away for added convenience! Located near bus routes, rapid transit, schools, parks, restaurants, shopping, and recreational facilities, 116 Wild Senna Way offers a balance of comfort and convenience. Don’t miss out —schedule your viewing today! (id:1945)
Property Details
- Cooling: Central air conditioning
- Heating: Forced air, Natural gas
- Stories: 3
- Year Built: 2016
- Structure Type: Row / Townhouse
- Exterior Features: Brick, Siding
Interior Features
- Basement: Unfinished, Full
- Flooring: Tile, Hardwood, Wall-to-wall carpet
- Appliances: Washer, Refrigerator, Dishwasher, Stove, Dryer
- Bedrooms Total: 3
- Bathrooms Partial: 1
Exterior & Lot Features
- Lot Features: Balcony
- Water Source: Municipal water
- Parking Total: 2
- Parking Features: Attached Garage
- Building Features: Laundry - In Suite
- Lot Size Dimensions: * ft X * ft
Location & Community
- Common Interest: Freehold
Business & Leasing Information
- Total Actual Rent: 2750
- Lease Amount Frequency: Monthly
Utilities & Systems
- Sewer: Municipal sewage system
Tax & Legal Information
- Zoning Description: Resdiential
Room Dimensions

This listing content provided by REALTOR.ca has
been licensed by REALTOR®
members of The Canadian Real Estate Association
members of The Canadian Real Estate Association
















