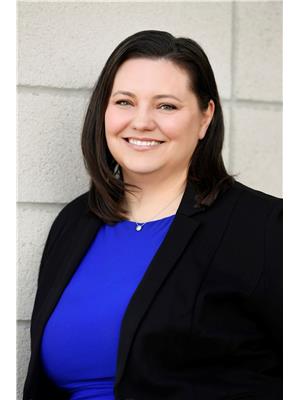552 Foxlight Circle, Ottawa
- Bedrooms: 2
- Bathrooms: 2
- Type: Townhouse
- Added: 5 days ago
- Updated: 4 days ago
- Last Checked: 21 hours ago
Step into this beautifully maintained 2-bedroom, 2-bath townhome. Designed to offer comfort, style, & convenience. The spacious foyer offers easy access to the attached garage, a laundry room, & a handy utility/storage space. Make your way up to the heart of the home on the second level. Gleaming hardwood floors add a touch of elegance, creating the perfect setting to relax or entertain guests. The modern kitchen is sure to inspire your inner chef. Sleek granite countertops, stainless steel appliances, & plenty of space to prepare meals. Step out onto the private balcony – a tranquil retreat for morning coffee or evening BBQs. The generous primary bedroom is a peaceful haven, while the cozy second bedroom is perfect for a guest room, home office, or personal sanctuary. A linen closet & a tastefully finished full bath complete this level. Some photos have been virtually staged. Rental application, credit check & references required with all offers. (id:1945)
Property Details
- Cooling: Central air conditioning
- Heating: Forced air, Natural gas
- Stories: 3
- Year Built: 2015
- Structure Type: Row / Townhouse
- Exterior Features: Brick, Siding
Interior Features
- Basement: None, Not Applicable
- Flooring: Tile, Vinyl, Wall-to-wall carpet, Mixed Flooring
- Appliances: Washer, Refrigerator, Dishwasher, Stove, Dryer, Hood Fan, Blinds
- Bedrooms Total: 2
- Bathrooms Partial: 1
Exterior & Lot Features
- Lot Features: Balcony
- Water Source: Municipal water
- Parking Total: 3
- Parking Features: Attached Garage, Inside Entry
- Building Features: Laundry - In Suite
- Lot Size Dimensions: * ft X * ft
Location & Community
- Common Interest: Freehold
- Community Features: Family Oriented
Business & Leasing Information
- Total Actual Rent: 2300
- Lease Amount Frequency: Monthly
Utilities & Systems
- Sewer: Municipal sewage system
Tax & Legal Information
- Zoning Description: Residential
Room Dimensions

This listing content provided by REALTOR.ca has
been licensed by REALTOR®
members of The Canadian Real Estate Association
members of The Canadian Real Estate Association
















