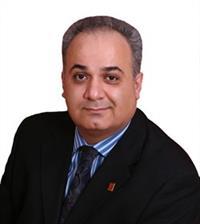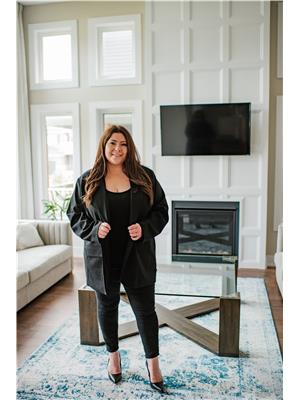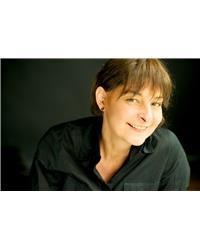13 Upney Drive, Ottawa
- Bedrooms: 3
- Bathrooms: 2
- Type: Townhouse
- Added: 6 days ago
- Updated: 6 days ago
- Last Checked: 7 hours ago
Welcome to 13 Upney Dr.! This meticulously maintained 3-Bed, 1.5-Bath townhome sits in the family-friendly neighbourhood of Longfields, Barrhaven, which is super close to all amenities, shopping, major transit, great schools, walking/biking paths, parks, & so much more! Main level boasts hardwood floors throughout, a front foyer as you first walk-in w/inside access to garage (w/auto opener), powder bath, sun-filled living/dining areas, kitchen offering tons of counter/cabinet space, all appliances including a dishwasher, and walk-out to your backyard oasis offering a space for retreat and play. Upper level features 3 generously sized bedrooms w/Primary offering a walk-in closet and extra space for possible home office, a full bath w/soaker tub & vanity w/storage. Finished basement features rec room w/tons of natural light, built-in cabinets for storage & wine fridge, laundry, & tons of storage space. Tenant pays all utilities. Available November 1st! (id:1945)
Property Details
- Cooling: Central air conditioning
- Heating: Forced air, Natural gas
- Stories: 2
- Year Built: 2003
- Structure Type: Row / Townhouse
- Exterior Features: Brick, Siding
Interior Features
- Basement: Finished, Full
- Flooring: Tile, Hardwood, Wall-to-wall carpet
- Appliances: Washer, Refrigerator, Dishwasher, Wine Fridge, Stove, Dryer, Freezer, Hood Fan
- Bedrooms Total: 3
- Bathrooms Partial: 1
Exterior & Lot Features
- Water Source: Municipal water
- Parking Total: 3
- Parking Features: Attached Garage, Inside Entry, Surfaced, Tandem
- Building Features: Laundry - In Suite
- Lot Size Dimensions: 19.72 ft X 101.67 ft
Location & Community
- Common Interest: Freehold
- Community Features: Family Oriented
Business & Leasing Information
- Total Actual Rent: 2495
- Lease Amount Frequency: Monthly
Utilities & Systems
- Sewer: Municipal sewage system
Tax & Legal Information
- Zoning Description: Residential
Additional Features
- Security Features: Smoke Detectors
Room Dimensions
This listing content provided by REALTOR.ca has
been licensed by REALTOR®
members of The Canadian Real Estate Association
members of The Canadian Real Estate Association
















