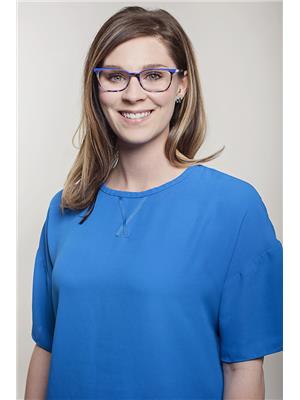7 3101 Tregarva Drive E, Regina
- Bedrooms: 2
- Bathrooms: 2
- Living area: 1181 square feet
- Type: Townhouse
Source: Public Records
Note: This property is not currently for sale or for rent on Ovlix.
We have found 6 Townhomes that closely match the specifications of the property located at 7 3101 Tregarva Drive E with distances ranging from 2 to 10 kilometers away. The prices for these similar properties vary between 239,900 and 299,900.
Nearby Places
Name
Type
Address
Distance
Rock Creek Tap & Grill
Bar
3255 Quance St
0.3 km
Le Macaron
Bakery
2705 Quance St
0.4 km
Mongolie Grill
Restaurant
3137 Quance St
0.4 km
Applebee's
Restaurant
2619 Quance St
0.5 km
Houston Pizza
Restaurant
2815 Quance St
0.5 km
Angkor Southeast Asian Delight
Restaurant
2567 Quance St
0.5 km
Best Buy Canada
Establishment
2125 Prince of Wales Dr
0.5 km
East Side Mario's
Restaurant
2060 Prince of Wales Dr
0.6 km
Boston Pizza
Restaurant
2660 Quance St
0.6 km
Chuck E. Cheese's
Restaurant
685 University Park Dr
0.7 km
Creekside Pub & Brewery
Bar
3215 Eastgate Dr
0.7 km
Comfort inn
Lodging
3221 E Eastgate Dr
0.8 km
Property Details
- Cooling: Central air conditioning, Air exchanger
- Heating: Forced air, Natural gas
- Stories: 2
- Year Built: 2005
- Structure Type: Row / Townhouse
- Architectural Style: 2 Level
Interior Features
- Basement: Finished, Full
- Appliances: Washer, Refrigerator, Dishwasher, Stove, Dryer, Microwave, Alarm System, Window Coverings, Garage door opener remote(s)
- Living Area: 1181
- Bedrooms Total: 2
Exterior & Lot Features
- Lot Features: Treed
- Lot Size Units: square feet
- Parking Features: Attached Garage, Other, Parking Space(s)
- Lot Size Dimensions: 0.00
Location & Community
- Common Interest: Condo/Strata
- Community Features: Pets Allowed With Restrictions
Property Management & Association
- Association Fee: 355
Tax & Legal Information
- Tax Year: 2024
- Tax Annual Amount: 3092
Additional Features
- Photos Count: 34
- Security Features: Alarm system
- Map Coordinate Verified YN: true
From the moment you enter the front door, throughout every room in this home, you will be impressed with the quality of materials, abundance of light and its immaculate condition. The living room is very cozy, offering large windows and beautiful hardwood floors which run throughout the open concept main floor, and creates a great open space for entertaining. With a patio door off the dining room leading to the outdoor patio, it makes it easy to flow between the spaces to hang out, BBQ and enjoy the cozy backyard space. The open kitchen offers loads of countertop space, clean white cabinets, matching white appliances and a convenient island. The main floor also offers a half bathroom and access to the single attached garage with extra storage area. Heading upstairs you will find a large primary suite with walk-in closet and direct access to the 4 piece bathroom. Finishing off the 2nd floor is the additional bedroom and a convenient laundry space. Downstairs offers an open family room area, a third bathroom and utility room. This home is located in Regina’s sought after East end; an area that offers plenty of walkable amenities, groceries, restaurants, parks, walking paths, schools, and transportation. This town house is truly a pleasure to show and will impress even the most discerning townhouse buyer! Don't forget to take the full video tour. (id:1945)
Demographic Information
Neighbourhood Education
| Master's degree | 60 |
| Bachelor's degree | 260 |
| University / Above bachelor level | 10 |
| University / Below bachelor level | 40 |
| Certificate of Qualification | 10 |
| College | 110 |
| University degree at bachelor level or above | 350 |
Neighbourhood Marital Status Stat
| Married | 780 |
| Widowed | 270 |
| Divorced | 95 |
| Separated | 10 |
| Never married | 265 |
| Living common law | 90 |
| Married or living common law | 870 |
| Not married and not living common law | 645 |
Neighbourhood Construction Date
| 1961 to 1980 | 35 |
| 1981 to 1990 | 125 |
| 1991 to 2000 | 100 |
| 2001 to 2005 | 190 |
| 2006 to 2010 | 195 |










