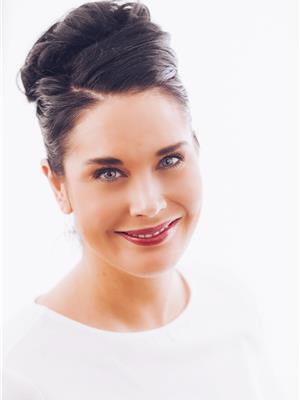44 4500 Child Avenue, Regina
- Bedrooms: 2
- Bathrooms: 2
- Living area: 946 square feet
- Type: Townhouse
- Added: 22 days ago
- Updated: 21 days ago
- Last Checked: 4 hours ago
Welcome to your dream home in the prestigious Lakeridge community! This stunning residence offers the perfect blend of modern living and everyday convenience, just steps away from Superstore and a variety of dining options, shopping centers, and picturesque parks. Imagine starting your day in a bright, sun-filled kitchen featuring sleek white cabinetry, a pristine tile backsplash, and ample storage—a space that's as functional as it is beautiful. The spacious 2-bedroom layout with 4-piece bath on the second floor provides a tranquil retreat after a long day. The main floor is designed for both comfort and style, with an inviting living area that includes a cozy nook—ideal for casual dining or a home office. Step outside to your private backyard patio with a partition, where you can unwind or entertain. The fully finished basement adds versatility with a 3-piece bathroom and a convenient laundry area, perfect for guests or additional family space. This home also offers the luxury of in-suite laundry and two surface parking stalls, ensuring your daily routines are as seamless as possible. Nestled in a prime location, this home isn’t just a place to live—it’s a lifestyle. Come and experience the perfect blend of modern comfort and convenience in Lakeridge. (id:1945)
powered by

Property Details
- Cooling: Central air conditioning
- Heating: Forced air, Natural gas
- Stories: 2
- Year Built: 2006
- Structure Type: Row / Townhouse
- Architectural Style: 2 Level
Interior Features
- Basement: Finished, Full
- Appliances: Washer, Refrigerator, Dishwasher, Stove, Dryer, Hood Fan, Window Coverings
- Living Area: 946
- Bedrooms Total: 2
Exterior & Lot Features
- Parking Features: Parking Space(s), Surfaced
Location & Community
- Common Interest: Condo/Strata
- Community Features: Pets Allowed With Restrictions
Property Management & Association
- Association Fee: 399
Tax & Legal Information
- Tax Year: 2023
- Tax Annual Amount: 2614
Room Dimensions
This listing content provided by REALTOR.ca has
been licensed by REALTOR®
members of The Canadian Real Estate Association
members of The Canadian Real Estate Association

















