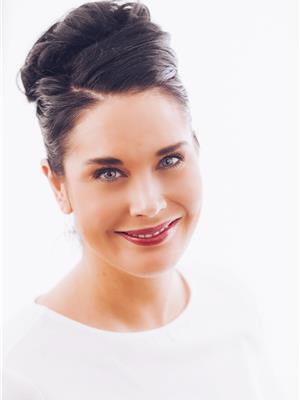4686 Marigold Drive, Regina
- Bedrooms: 2
- Bathrooms: 3
- Living area: 1301 square feet
- Type: Townhouse
- Added: 20 days ago
- Updated: 19 days ago
- Last Checked: 19 hours ago
Welcome to Your New Home in Garden Ridge! Nestled in the serene residential neighborhood of Garden Ridge, this modern and spacious 2-bedroom, 3-bathroom home offers 1,301 sqft of thoughtfully designed living space. Perfect for both comfortable family living and smart investment, this property boasts a range of features to enhance your everyday life. The main floor invites you in with large windows and glass sliding doors that bathe the space in natural light, creating a bright and airy atmosphere with views of the charming backyard. The well-appointed kitchen, equipped with ample storage, a fridge, stove, hood fan, microwave, and built-in dishwasher, includes a versatile island ideal for meal prep and casual dining. The open-concept layout seamlessly connects the living and dining areas, making it perfect for family gatherings and entertaining. For added convenience, a powder room is also located on the main floor. Upstairs, the second level features a bonus room, two generously sized bedrooms, and a well-appointed 4-piece bathroom. The bonus room offers endless possibilities as a flexible space, whether you envision it as an entertainment hub, exercise room, or play area. The fully finished basement expands your living options with a spacious recreation room and an additional 3-piece bathroom. The laundry area is equipped with both a washer and dryer for your convenience. Step outside to the inviting outdoor patio, an ideal spot to enjoy your morning coffee or simply take in the fresh air. With an attached garage providing secure parking and extra storage, this home is as practical as it is appealing. Whether you’re looking to settle down with your family or make a savvy investment, this property in Garden Ridge is the perfect choice. (id:1945)
powered by

Property Details
- Cooling: Central air conditioning
- Heating: Forced air, Natural gas
- Stories: 2
- Year Built: 2004
- Structure Type: Row / Townhouse
- Architectural Style: 2 Level
Interior Features
- Basement: Finished, Full
- Appliances: Washer, Refrigerator, Dishwasher, Stove, Dryer, Microwave, Garburator, Hood Fan, Window Coverings
- Living Area: 1301
- Bedrooms Total: 2
Exterior & Lot Features
- Parking Features: Attached Garage, Other, Parking Space(s)
Location & Community
- Common Interest: Condo/Strata
- Community Features: Pets Allowed With Restrictions
Property Management & Association
- Association Fee: 410
Tax & Legal Information
- Tax Year: 2024
- Tax Annual Amount: 2899
Room Dimensions
This listing content provided by REALTOR.ca has
been licensed by REALTOR®
members of The Canadian Real Estate Association
members of The Canadian Real Estate Association

















