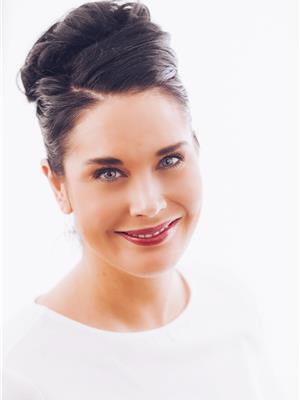140 4601 Child Avenue, Regina
- Bedrooms: 4
- Bathrooms: 2
- Living area: 1116 square feet
- Type: Townhouse
- Added: 9 days ago
- Updated: 9 days ago
- Last Checked: 7 hours ago
Welcome to 140-4601 Child Ave, a stunning 2-storey condo in the sought-after Lakeridge neighborhood. Boasting 1,116 sq. ft. of living space, this home offers 4 bedrooms and 2 bathrooms, making it perfect for families or those seeking extra space. Step inside to be greeted by an abundance of natural light pouring through the large front window, illuminating the spacious living area. The open-concept kitchen and dining area are perfect for entertaining, featuring modern white cabinetry, dark countertops, and ample storage. Make meal prep a breeze or enjoy casual meals at the convenient eat-up island counter, with stainless steel appliances completing the stylish look. Patio doors off the kitchen lead to your private outdoor patio, complete with privacy fencing on either side—ideal for relaxing or summer BBQs. Upstairs, the second floor hosts three well sized bedrooms and a 4-piece bathroom. The fully finished basement offers additional living space with a cozy recreational area, a fourth bedroom, and a 3-piece bathroom, as well as a dedicated laundry room with a washer and dryer included for your convenience. Located just steps away from local amenities, you’ll find bus stops, grocery stores, parks, and schools all within walking distance. This is the perfect blend of comfort, style, and convenience in a vibrant community. Don’t miss the opportunity to make this beautiful condo your new home! (id:1945)
powered by

Property Details
- Cooling: Central air conditioning
- Heating: Forced air, Natural gas
- Stories: 2
- Year Built: 2006
- Structure Type: Row / Townhouse
- Architectural Style: 2 Level
Interior Features
- Basement: Finished, Full
- Appliances: Washer, Refrigerator, Dishwasher, Stove, Dryer, Microwave
- Living Area: 1116
- Bedrooms Total: 4
Exterior & Lot Features
- Parking Features: Other, Parking Space(s), Surfaced
Location & Community
- Common Interest: Condo/Strata
- Community Features: Pets Allowed With Restrictions
Property Management & Association
- Association Fee: 280
Tax & Legal Information
- Tax Year: 2024
- Tax Annual Amount: 2716
Room Dimensions
This listing content provided by REALTOR.ca has
been licensed by REALTOR®
members of The Canadian Real Estate Association
members of The Canadian Real Estate Association


















