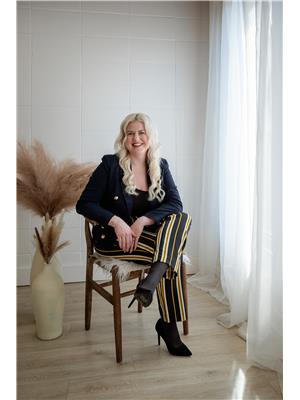13 Crawford Street, Red Deer
- Bedrooms: 3
- Bathrooms: 3
- Living area: 1287 square feet
- Type: Residential
- Added: 5 days ago
- Updated: 3 days ago
- Last Checked: 2 hours ago
Nestled on a peaceful cul-de-sac in the highly sought-after neighborhood of Clearview Meadows, this beautifully updated home offers the perfect combination of modern comforts and serene living. The newly renovated main floor is bright and welcoming, highlighted by an upgraded kitchen featuring a premium gas stove, sleek cabinetry, and ample counter space—ideal for culinary enthusiasts.The spacious primary bedroom is a true retreat, complete with a private 3-piece ensuite for added convenience. Upstairs, you’ll find two additional well-sized bedrooms, each bathed in natural light and offering generous closet space, as well as a large 4-piece bathroom.The basement adds an extra layer of charm, with custom built-in bookshelves that enhance both character and functionality. On this level, you'll also find a laundry area, exterior access to the yard, a 2pc bathroom and a versatile 4th room—perfect for a home office, study, or guest bedroom. The lower level is an entertainer's dream, featuring a dry bar and plenty of space to create the ultimate hangout spot for family and friends.To top it all off, this home boasts a double detached garage, providing ample room for both vehicles and storage, a BRAND NEW furnace and central air for those hot summer days.Located in a tranquil setting yet just minutes from local amenities, schools, and parks, this property offers the ideal balance of peace and convenience. Don't miss out on the opportunity to make this stunning home yours! (id:1945)
powered by

Show
More Details and Features
Property DetailsKey information about 13 Crawford Street
- Cooling: Central air conditioning
- Heating: Forced air, Natural gas
- Year Built: 1980
- Structure Type: House
- Exterior Features: Wood siding
- Foundation Details: Poured Concrete
- Architectural Style: 4 Level
- Type: Single Family Home
- Style: Updated
- Cul De Sac: true
Interior FeaturesDiscover the interior design and amenities
- Basement: Finished, Full, Walk-up
- Flooring: Carpeted, Ceramic Tile, Linoleum, Vinyl
- Appliances: Refrigerator, Range - Gas, Dishwasher, Hood Fan, Washer & Dryer
- Living Area: 1287
- Bedrooms Total: 3
- Fireplaces Total: 1
- Bathrooms Partial: 1
- Above Grade Finished Area: 1287
- Above Grade Finished Area Units: square feet
- Main Floor: Kitchen: Gas Stove: true, Cabinetry: Sleek, Counter Space: Ample, Primary Bedroom: Ensuite: 3-piece, Size: Spacious, Additional Bedrooms: Count: 2, Natural Light: true, Closet Space: Generous, Bathrooms: Total: 3, Type: Upper Level: 4-piece, Lower Level: 2-piece, Basement: Bookshelves: Custom built-in, Laundry Area: true, Exterior Access: true, Versatile Room: Usage: Home Office, Study, Guest Bedroom, Entertainment: Dry Bar: true, Space: Ample
Exterior & Lot FeaturesLearn about the exterior and lot specifics of 13 Crawford Street
- Lot Features: Cul-de-sac, Back lane, PVC window, French door
- Lot Size Units: square feet
- Parking Total: 2
- Parking Features: Detached Garage
- Lot Size Dimensions: 6340.00
- Garage: Type: Double Detached, Purpose: Vehicle, Storage
- Yard: Access: true
Location & CommunityUnderstand the neighborhood and community
- Common Interest: Freehold
- Subdivision Name: Clearview Ridge
- Neighborhood: Clearview Meadows
- Setting: Tranquil
- Proximity: Local Amenities: Minutes away, Schools: true, Parks: true
Utilities & SystemsReview utilities and system installations
- Furnace: Brand New
- Central Air: true
Tax & Legal InformationGet tax and legal details applicable to 13 Crawford Street
- Tax Lot: 10
- Tax Year: 2024
- Tax Block: 9
- Parcel Number: 0012698080
- Tax Annual Amount: 3271.98
- Zoning Description: R1
Additional FeaturesExplore extra features and benefits
- Character: Enhanced by custom built-ins
Room Dimensions

This listing content provided by REALTOR.ca
has
been licensed by REALTOR®
members of The Canadian Real Estate Association
members of The Canadian Real Estate Association
Nearby Listings Stat
Active listings
29
Min Price
$289,900
Max Price
$2,200,000
Avg Price
$597,248
Days on Market
40 days
Sold listings
19
Min Sold Price
$259,000
Max Sold Price
$749,900
Avg Sold Price
$444,784
Days until Sold
37 days
Additional Information about 13 Crawford Street

























































