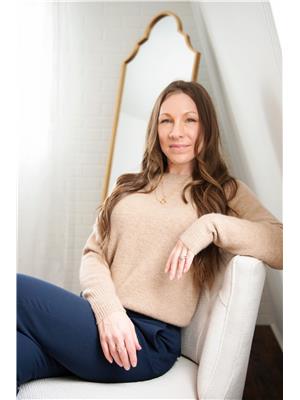5371 2nd Avenue N, Regina
- Bedrooms: 3
- Bathrooms: 2
- Living area: 1296 square feet
- Type: Residential
- Added: 6 days ago
- Updated: 6 days ago
- Last Checked: 10 hours ago
Welcome to 5371 2nd Ave N! This large, 4 level split home is priced to sell and offers just under 1300 sq ft of living space, 3 bed rooms and 2 bathrooms with room to develop more finished spaces. The Large detached garage is a bonus not many homes in this price range will offer, additionally Garage Door is brand new and comes with one remote opener. The home has had some recent cosmetic upgrades including a finished 4 piece bathroom, new paint and some new light fixtures but does need some other obvious cosmetic work and landscaping. Basement walls have been braced & blue skinned. Located right across from a newly developed school which is expected to open January 8th 2025. The school, Ecole du Parc, is one of Regina’s three francophone schools and welcomes students from Pre kindergarten (age 4) to grade 6, the school is also equipped with day care. Additionally lots of park/play space along with pathways located directly across the street. (id:1945)
powered by

Property DetailsKey information about 5371 2nd Avenue N
- Cooling: Central air conditioning
- Heating: Forced air, Natural gas
- Year Built: 1972
- Structure Type: House
Interior FeaturesDiscover the interior design and amenities
- Basement: Unfinished, Partial
- Appliances: Washer, Refrigerator, Dishwasher, Stove, Dryer, Microwave, Window Coverings, Garage door opener remote(s)
- Living Area: 1296
- Bedrooms Total: 3
Exterior & Lot FeaturesLearn about the exterior and lot specifics of 5371 2nd Avenue N
- Lot Features: Treed, Corner Site, Lane
- Lot Size Units: square feet
- Parking Features: Detached Garage, Parking Space(s)
- Lot Size Dimensions: 5957.00
Location & CommunityUnderstand the neighborhood and community
- Common Interest: Freehold
Tax & Legal InformationGet tax and legal details applicable to 5371 2nd Avenue N
- Tax Year: 2024
- Tax Annual Amount: 2928
Room Dimensions
| Type | Level | Dimensions |
| Living room | Main level | 11.11 x 15 |
| Kitchen | Main level | 11.1 x 18.7 |
| Bedroom | Second level | 9.11 x 13.1 |
| Bedroom | Second level | 12.11 x 9.4 |
| 4pc Bathroom | Second level | x |
| Bedroom | Third level | 13.1 x 10.1 |
| Storage | Third level | x |
| 2pc Bathroom | Third level | x |
| Other | Basement | x |
| Laundry room | Basement | x |

This listing content provided by REALTOR.ca
has
been licensed by REALTOR®
members of The Canadian Real Estate Association
members of The Canadian Real Estate Association
Nearby Listings Stat
Active listings
55
Min Price
$77,900
Max Price
$425,000
Avg Price
$243,384
Days on Market
60 days
Sold listings
146
Min Sold Price
$67,700
Max Sold Price
$464,900
Avg Sold Price
$267,161
Days until Sold
164 days

















