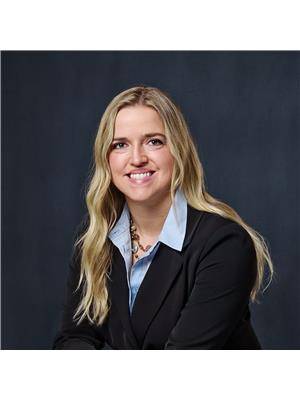11 Hawthorne Crescent, Regina
- Bedrooms: 3
- Bathrooms: 2
- Living area: 1176 square feet
- Type: Residential
- Added: 7 hours ago
- Updated: 6 hours ago
- Last Checked: 12 minutes ago
Situated in Regina’s family friendly community of Whitmore Park is this well cared for 1,176 sq. ft. bungalow offering 3 bedrooms and 2 bathrooms. You are steps away from daycares, elementary schools, high schools with easy access to all of the south-end amenities and a location that provides an easy commute to anywhere in the city. The L-shaped living and dining room greet you as you enter the home. The kitchen has white cabinetry with views of the backyard from your sink and space for a small breakfast table, pantry or additional counter space. All three bedrooms are located down the hall with a 4 pc bathroom. The primary bedroom offers a 2 pc ensuite. The basement is developed with a spacious rec room and two dens that join together. The laundry is in the utility room with plenty of additional space for storage. The yard is a generous size with a nice deck off the back entrance. Additional updates over the years include the high efficient furnace and windows. If you’ve been searching for a well cared for home in Whitmore Park, call your real estate agent today to book your showing! (id:1945)
powered by

Property DetailsKey information about 11 Hawthorne Crescent
Interior FeaturesDiscover the interior design and amenities
Exterior & Lot FeaturesLearn about the exterior and lot specifics of 11 Hawthorne Crescent
Location & CommunityUnderstand the neighborhood and community
Utilities & SystemsReview utilities and system installations
Tax & Legal InformationGet tax and legal details applicable to 11 Hawthorne Crescent
Additional FeaturesExplore extra features and benefits
Room Dimensions

This listing content provided by REALTOR.ca
has
been licensed by REALTOR®
members of The Canadian Real Estate Association
members of The Canadian Real Estate Association
Nearby Listings Stat
Active listings
24
Min Price
$124,900
Max Price
$579,900
Avg Price
$326,379
Days on Market
49 days
Sold listings
17
Min Sold Price
$104,900
Max Sold Price
$484,900
Avg Sold Price
$322,912
Days until Sold
45 days
Nearby Places
Additional Information about 11 Hawthorne Crescent

















