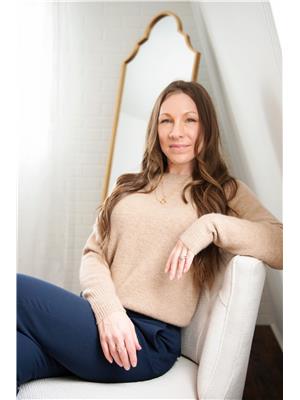157 Riddell Crescent, Regina
- Bedrooms: 5
- Bathrooms: 3
- Living area: 1192 square feet
- Type: Residential
- Added: 16 days ago
- Updated: 16 days ago
- Last Checked: 11 hours ago
Welcome to 157 Riddell Crescent, this 1192sqft Whitmore Park bungalow is situated on a quiet crescent backing Richardson Park. This home offers the perfect blend of comfort and convenience, close proximity to South Albert amenities, Grant Rd schools and the U of R. This home boasts 3 bedrooms on the main floor, with the primary bedroom featuring a 2 piece ensuite. The fully finished basement offers additional living space with a large recreation room, 2 bedrooms (Windows do not meet egress) and a 3 piece bathroom. This home sits on a spacious 7673sqft lot, fully fenced backyard with a 2 tier deck, mature trees and shrubs. This home is ready for your personal touch. PVC windows on main floor, shingles replaced in 2018 and a new furnace in 2019. (id:1945)
powered by

Property DetailsKey information about 157 Riddell Crescent
- Cooling: Central air conditioning
- Heating: Forced air, Natural gas
- Year Built: 1961
- Structure Type: House
- Architectural Style: Bungalow
Interior FeaturesDiscover the interior design and amenities
- Basement: Finished, Full
- Appliances: Washer, Refrigerator, Dishwasher, Stove, Dryer, Microwave, Storage Shed
- Living Area: 1192
- Bedrooms Total: 5
Exterior & Lot FeaturesLearn about the exterior and lot specifics of 157 Riddell Crescent
- Lot Features: Treed, Sump Pump
- Lot Size Units: square feet
- Parking Features: None
- Lot Size Dimensions: 7673.00
Location & CommunityUnderstand the neighborhood and community
- Common Interest: Freehold
Tax & Legal InformationGet tax and legal details applicable to 157 Riddell Crescent
- Tax Year: 2024
- Tax Annual Amount: 3426
Room Dimensions
| Type | Level | Dimensions |
| Living room | Main level | 12.3 x 19.2 |
| Dining room | Main level | 10.11 x 8.1 |
| Kitchen | Main level | 10.7 x 11 |
| 4pc Bathroom | Main level | x x x |
| Primary Bedroom | Main level | 11.5 x 12.4 |
| 2pc Ensuite bath | Main level | x x x |
| Bedroom | Main level | 11.11 x 8.1 |
| Bedroom | Main level | 10.5 x 10.1 |
| Other | Basement | 10.7 x 31.5 |
| 3pc Bathroom | Basement | x x x |
| Bedroom | Basement | 7.1 x 10.8 |
| Bedroom | Basement | 11.8 x 10.8 |
| Laundry room | Basement | x x x |

This listing content provided by REALTOR.ca
has
been licensed by REALTOR®
members of The Canadian Real Estate Association
members of The Canadian Real Estate Association
Nearby Listings Stat
Active listings
17
Min Price
$288,800
Max Price
$799,900
Avg Price
$480,771
Days on Market
43 days
Sold listings
51
Min Sold Price
$255,000
Max Sold Price
$895,000
Avg Sold Price
$424,845
Days until Sold
174 days

















