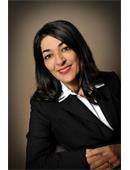74 Hunt Crescent, Regina
- Bedrooms: 3
- Bathrooms: 2
- Living area: 900 square feet
- Type: Residential
- Added: 10 days ago
- Updated: 10 days ago
- Last Checked: 7 hours ago
Nice half a duplex on large pie shaped lot backing green space. Updated kitchen and bath. Kitchen features attractive contemporary white cabinets with quartz countertops and new tile backsplash. Newer laminate flooring throughout main floor. Developed basement with large bright rec room with bar area and gas fireplace. 3 piece bath and extra bedroom in basement with large window but may not meet current egress standards. Newer shingles. Container in back yard used as large shed. Excellent starter home value priced for first time buyers. (id:1945)
powered by

Property DetailsKey information about 74 Hunt Crescent
- Cooling: Central air conditioning
- Heating: Forced air, Natural gas
- Year Built: 1978
- Architectural Style: Bi-level
Interior FeaturesDiscover the interior design and amenities
- Basement: Finished, Full
- Appliances: Washer, Refrigerator, Dishwasher, Stove, Dryer, Hood Fan
- Living Area: 900
- Bedrooms Total: 3
- Fireplaces Total: 1
- Fireplace Features: Gas, Conventional
Exterior & Lot FeaturesLearn about the exterior and lot specifics of 74 Hunt Crescent
- Lot Features: Treed, Irregular lot size
- Lot Size Units: square feet
- Parking Features: Parking Pad, None, Parking Space(s)
- Lot Size Dimensions: 5997.00
Location & CommunityUnderstand the neighborhood and community
- Common Interest: Freehold
Tax & Legal InformationGet tax and legal details applicable to 74 Hunt Crescent
- Tax Year: 2024
- Tax Annual Amount: 2660
Room Dimensions
| Type | Level | Dimensions |
| Bedroom | Main level | 11 x 8 |
| Primary Bedroom | Main level | 10.8 x 13.5 |
| 4pc Bathroom | Main level | x |
| Family room | Basement | x |
| Bedroom | Basement | x |
| 3pc Bathroom | Basement | x |
| Living room | Main level | 15.3 x 11.1 |
| Kitchen | Main level | 9 x 9 |
| Dining room | Main level | 10 x 9 |

This listing content provided by REALTOR.ca
has
been licensed by REALTOR®
members of The Canadian Real Estate Association
members of The Canadian Real Estate Association
Nearby Listings Stat
Active listings
27
Min Price
$179,900
Max Price
$399,000
Avg Price
$277,596
Days on Market
67 days
Sold listings
72
Min Sold Price
$139,900
Max Sold Price
$469,900
Avg Sold Price
$290,621
Days until Sold
155 days

















