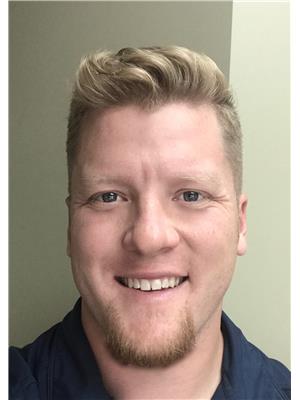123 Summerfield Pt Nw, Sherwood Park
- Bedrooms: 3
- Bathrooms: 3
- Living area: 140.8 square meters
- Type: Residential
- Added: 3 hours ago
- Updated: 2 hours ago
- Last Checked: 4 minutes ago
This stunning 2 Story is a great starter home for a young family in the well-known family community of Summerwood with lots of walking trails, playgrounds and within walking distance of a grocery store and other amenities just minutes away. This immaculate two story has over 1500 sq. ft above grade with open kitchen/living room area. Recent Upgrades over the past few years; Painted entire home, New carpet, New Shingles, New Garage man door, New Hot water tank, New AC unit, New Deck, and blinds. Main floor also offers laundry plus flex room/office or dining room and 2-piece bath. Three bedrooms on the upper floor with main bath and Primary bedroom featuring 4-piece en suite and walk in closet. The basement is undeveloped so you can create exactly what you are looking for. The back yard has a deck and is fully landscaped to enjoy those summer days. Has a double -detached garage with back-alley access. This is a beautiful home with excellent value in an amazing area!!! Move in ready! Thank you for showing! (id:1945)
powered by

Property Details
- Cooling: Central air conditioning
- Heating: Forced air
- Stories: 2
- Year Built: 2005
- Structure Type: House
Interior Features
- Basement: Unfinished, Full
- Appliances: Washer, Refrigerator, Dishwasher, Stove, Dryer, See remarks, Window Coverings, Garage door opener, Garage door opener remote(s)
- Living Area: 140.8
- Bedrooms Total: 3
- Fireplaces Total: 1
- Bathrooms Partial: 1
- Fireplace Features: Gas, Unknown
Exterior & Lot Features
- Lot Features: Lane, No Animal Home, No Smoking Home
- Lot Size Units: square meters
- Parking Features: Detached Garage
- Lot Size Dimensions: 328
Location & Community
- Common Interest: Freehold
- Community Features: Public Swimming Pool
Tax & Legal Information
- Parcel Number: ZZ999999999
Additional Features
- Security Features: Smoke Detectors
Room Dimensions

This listing content provided by REALTOR.ca has
been licensed by REALTOR®
members of The Canadian Real Estate Association
members of The Canadian Real Estate Association













