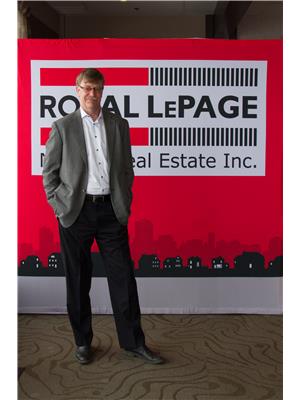103 Harrison Dr Nw, Edmonton
- Bedrooms: 4
- Bathrooms: 4
- Living area: 158.68 square meters
- Type: Residential
- Added: 39 days ago
- Updated: 35 days ago
- Last Checked: 13 hours ago
HUGE 947 m2 LOT BACKING THE RAVINE! Experience the charm of this unique property with it's spacious lot and abundant features. Nestled in a tranquil setting; w/ a greenhouse for growing vegetables + apple trees & raspberries ready for your seasonal harvests. Grow your own food & store it all in the cold room. Upgrades: WINDOWS, ROOF, GARAGE DOORS, and FRESH PAINT. Great plan w/3 LARGE BEDROOMS UPSTAIRS w/ large WALK IN CLOSET in primary bedroom + ENSUITE! Upper level also has larger FULL BATH. Kitchen, living, and dining all on main level with direct PATIO ACCESS + bathroom & another FULL BEDROOM ON MAIN FLOOR! 3rd Level w/ brick fireplace and mantle/hearth open to kitchen. Lots of room to roam for everyone in the ENORMOUS & PRIVATE rear yard, with no neighbours behind you, only a gorgeous view of the RAVINE and TRAILS! All of this is built up on HIGH & DRY LAND for many years of LONGEVITY & QUALITY for the next owner of this amazing location! Custom built value! Very RARE property - Ravine life awaits! (id:1945)
powered by

Show
More Details and Features
Property DetailsKey information about 103 Harrison Dr Nw
- Heating: Forced air
- Year Built: 1975
- Structure Type: House
Interior FeaturesDiscover the interior design and amenities
- Basement: Partially finished, Full
- Appliances: Washer, Refrigerator, Stove, Hood Fan, Window Coverings, Garage door opener, Garage door opener remote(s)
- Living Area: 158.68
- Bedrooms Total: 4
- Fireplaces Total: 1
- Bathrooms Partial: 3
- Fireplace Features: Wood, Unknown
Exterior & Lot FeaturesLearn about the exterior and lot specifics of 103 Harrison Dr Nw
- Lot Features: Treed, See remarks, No back lane, Park/reserve, No Animal Home, No Smoking Home, Level
- Lot Size Units: square meters
- Parking Total: 8
- Parking Features: Detached Garage
- Building Features: Vinyl Windows
- Lot Size Dimensions: 941.17
Location & CommunityUnderstand the neighborhood and community
- Common Interest: Freehold
Tax & Legal InformationGet tax and legal details applicable to 103 Harrison Dr Nw
- Parcel Number: 5204748
Room Dimensions

This listing content provided by REALTOR.ca
has
been licensed by REALTOR®
members of The Canadian Real Estate Association
members of The Canadian Real Estate Association
Nearby Listings Stat
Active listings
19
Min Price
$295,000
Max Price
$899,555
Avg Price
$520,198
Days on Market
46 days
Sold listings
7
Min Sold Price
$329,900
Max Sold Price
$549,900
Avg Sold Price
$406,943
Days until Sold
52 days
Additional Information about 103 Harrison Dr Nw







































































