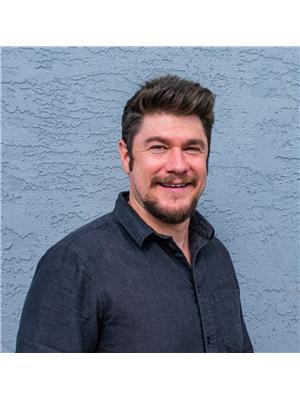2727 Lakeshore Road Unit 105, Vernon
- Bedrooms: 2
- Bathrooms: 2
- Living area: 1585 square feet
- Type: Mobile
Source: Public Records
Note: This property is not currently for sale or for rent on Ovlix.
We have found 6 undefined that closely match the specifications of the property located at 2727 Lakeshore Road Unit 105 with distances ranging from 2 to 10 kilometers away. The prices for these similar properties vary between 398,900 and 620,000.
Nearby Listings Stat
Active listings
36
Min Price
$331,000
Max Price
$1,999,000
Avg Price
$737,947
Days on Market
105 days
Sold listings
17
Min Sold Price
$249,000
Max Sold Price
$779,900
Avg Sold Price
$605,088
Days until Sold
71 days
Recently Sold Properties
Nearby Places
Name
Type
Address
Distance
Vernon Airport
Airport
Vernon
0.9 km
Blue Heron Waterfront Pub & Restaurant
Bar
7673 Okanagan Landing Rd
1.4 km
Creekside Landing Ltd
Restaurant
6190 Okanagan Landing Rd
1.7 km
Clarence Fulton Secondary
School
2301 Fulton Rd
2.4 km
Buy-Low Foods
Grocery or supermarket
Suite 108-5301 25 Ave
2.7 km
Davison Orchards Country Village
Food
3111 Davison Rd
3.2 km
Planet Bee Honey Farm & Honeymoon Meadery
Bar
5011 Bella Vista Rd
3.2 km
Truman Dagnus Locheed Provincial Park
Park
Vernon
3.6 km
Jim's Place Pizza
Store
1600 32 St
5.0 km
Simply Delicious
Restaurant
3419 31 Ave
5.0 km
Nature's Fare Markets
Restaurant
3400 30th Ave
5.0 km
Bamboo Beach Fusion Grille
Restaurant
3313 30th Ave
5.1 km
Property Details
- Roof: Asphalt shingle, Unknown
- Cooling: Central air conditioning
- Heating: Forced air, See remarks
- Stories: 1
- Year Built: 2006
- Structure Type: Manufactured Home
- Exterior Features: Vinyl siding
Interior Features
- Flooring: Carpeted, Vinyl
- Living Area: 1585
- Bedrooms Total: 2
Exterior & Lot Features
- Lot Features: Level lot
- Water Source: Community Water System
- Parking Features: Carport, RV, Oversize, See Remarks
Location & Community
- Community Features: Adult Oriented, Seniors Oriented
Property Management & Association
- Association Fee: 518.15
- Association Fee Includes: Pad Rental
Utilities & Systems
- Sewer: Municipal sewage system
Tax & Legal Information
- Zoning: Unknown
- Tax Annual Amount: 1988.56
Additional Features
- Security Features: Smoke Detector Only
Incredible opportunity for the total and complete living package. Nothing has been overlooked with this beautiful 2006 manufactured home in Holiday Park with incredible 1120 sq ft wood working shop featuring spray booth/separate bath, dust collection system. Impeccably maintained and landscaped property features RV parking, full RV hookups, raised garden beds, gazebo, garden sheds, very private covered patio/winter panels for year round enjoyment. Inside the home you are greeted with 1585 square feet of beautifully designed and finished living space. The large custom designed kitchen features oversized island/eating peninsula, large corner pantry, stunning cabinetry - flooded in natural daylight from the large skylight. Open concept large living and dining areas with access onto covered patio. The spacious primary features large walk in closet and spacious ensuite. Small office space tucked off of foyer. Large 2nd bed features murphy bed and corner windows. The large mudroom/laundry features built in desks/cabinetry and access to the covered breezeway to the oversized double carport and shop access. 2nd full bath rounds off the main home. Fantastic storage spaces in shop attic, above carport and with multiple garden sheds. This stunning one owner home has been lovingly designed and cared for. Only a few minutes walk from the shores of Okanagan Lake - the complete Okanagan living package awaits. (id:1945)
Demographic Information
Neighbourhood Education
| Bachelor's degree | 30 |
| Certificate of Qualification | 10 |
| College | 40 |
| University degree at bachelor level or above | 30 |
Neighbourhood Marital Status Stat
| Married | 290 |
| Widowed | 80 |
| Divorced | 45 |
| Separated | 30 |
| Never married | 85 |
| Living common law | 65 |
| Married or living common law | 355 |
| Not married and not living common law | 240 |
Neighbourhood Construction Date
| 1961 to 1980 | 80 |
| 1981 to 1990 | 25 |
| 1991 to 2000 | 70 |
| 2001 to 2005 | 95 |
| 2006 to 2010 | 35 |









