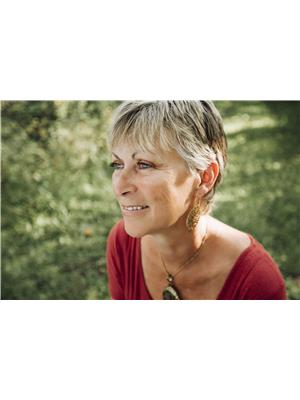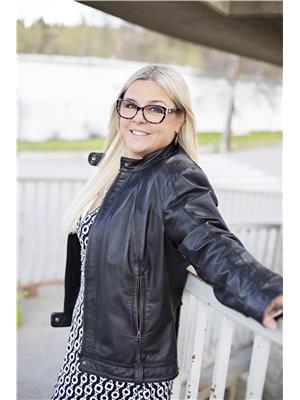852 Funn Street, Quesnel
- Bedrooms: 4
- Bathrooms: 3
- Living area: 2277 square feet
- Type: Residential
- Added: 20 days ago
- Updated: 16 days ago
- Last Checked: 21 hours ago
* PREC - Personal Real Estate Corporation. Excellent 4 bed family home with a private backyard overlooking the mighty Fraser River! This home has a spacious ground level mudroom entrance, with main living spaces and 3 bedrooms up, and a big family room, laundry room, full bath and large, bright office or 4th bedroom down. The living room is roomy and bright, open-concept with the kitchen, windows all across these spaces opening onto the backyard and river beyond. Several windows newer vinyl, wood fireplace in the living room & gas downstairs, 2pc ensuite in the primary. Sit out on the back sundeck with your morning coffee and watch the peaceful river run! Sliding doors to the backyard from both the downstairs family room & bedroom. Yard is fully fenced, quiet no-thru road, double garage & wide driveway w/ ample RV parking space. (id:1945)
powered by

Property Details
- Roof: Asphalt shingle, Conventional
- Heating: Forced air, Natural gas
- Stories: 2
- Year Built: 1978
- Structure Type: House
- Foundation Details: Concrete Perimeter
Interior Features
- Basement: Finished, Full
- Appliances: Washer, Refrigerator, Dishwasher, Stove, Dryer
- Living Area: 2277
- Bedrooms Total: 4
- Fireplaces Total: 2
Exterior & Lot Features
- View: View
- Water Source: Municipal water
- Lot Size Units: square feet
- Parking Features: Garage, Open
- Lot Size Dimensions: 10890
- Waterfront Features: Waterfront
Location & Community
- Common Interest: Freehold
Tax & Legal Information
- Parcel Number: 005-272-131
- Tax Annual Amount: 3782.91
Room Dimensions
This listing content provided by REALTOR.ca has
been licensed by REALTOR®
members of The Canadian Real Estate Association
members of The Canadian Real Estate Association
















