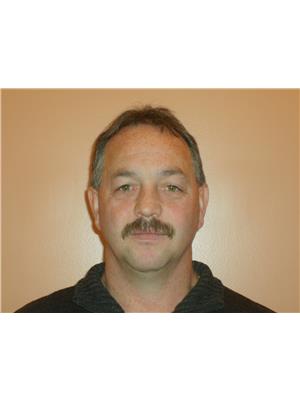2296 Gorder Road, Bouchie Lake
- Bedrooms: 4
- Bathrooms: 3
- Living area: 2520 square feet
- Type: Residential
- Added: 85 days ago
- Updated: 55 days ago
- Last Checked: 12 hours ago
Attention Golf, garden and greenspace lovers! This could be the place you've been waiting for. Just a 3 minute drive from the famed Quesnel Golf course, this modern sprawling rancher sits on just under 2 acres of prime usable fenced land. Plenty of storage and workspace in the detached shop and storage shed with lots of space to create that perfect vegetable garden. Recent updates include hi-efficiency furnace, HWT (2020), and roof. Natural gas firepit and BBQ lines for those outdoor gatherings and massive rec room with wet bar & billiards area for the indoor parties. Generous primary bedroom boasts walk in closet, patio doors and 3 piece ensuite bathroom. Add a few of your personal touches and this could be your forever home! Check out the online 3D tour! (id:1945)
powered by

Show More Details and Features
Property DetailsKey information about 2296 Gorder Road
Interior FeaturesDiscover the interior design and amenities
Exterior & Lot FeaturesLearn about the exterior and lot specifics of 2296 Gorder Road
Location & CommunityUnderstand the neighborhood and community
Tax & Legal InformationGet tax and legal details applicable to 2296 Gorder Road
Room Dimensions

This listing content provided by REALTOR.ca has
been licensed by REALTOR®
members of The Canadian Real Estate Association
members of The Canadian Real Estate Association
Nearby Listings Stat
Nearby Places
Additional Information about 2296 Gorder Road















