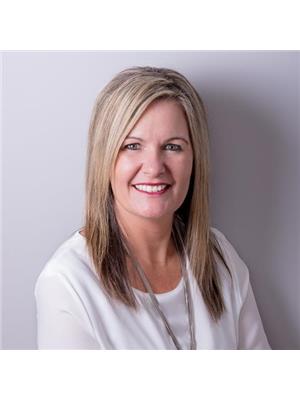4022 Foster Street, Tracadie
- Bedrooms: 3
- Bathrooms: 2
- Living area: 1176 square feet
- Type: Residential
- Added: 70 days ago
- Updated: 30 days ago
- Last Checked: 4 hours ago
Located on the peaceful Foster street, this warm house with attached garage of 16x30 is a real opportunity! The ground floor offers an open plan living space combining the kitchen and dining room, perfect for entertaining. You will also find a comfortable living room, a modern bathroom, a laundry room and two spacious bedrooms. The basement includes a storage room and an independent apartment with its own private entrance. This apartment has an open plan kitchen and living room, a bedroom, a full bathroom with laundry area, ideal for rental or host guests. Dont miss this unique opportunity in Tracadie! (id:1945)
powered by

Property DetailsKey information about 4022 Foster Street
Interior FeaturesDiscover the interior design and amenities
Exterior & Lot FeaturesLearn about the exterior and lot specifics of 4022 Foster Street
Utilities & SystemsReview utilities and system installations
Tax & Legal InformationGet tax and legal details applicable to 4022 Foster Street
Room Dimensions

This listing content provided by REALTOR.ca
has
been licensed by REALTOR®
members of The Canadian Real Estate Association
members of The Canadian Real Estate Association
Nearby Listings Stat
Active listings
5
Min Price
$199,900
Max Price
$775,000
Avg Price
$424,780
Days on Market
120 days
Sold listings
1
Min Sold Price
$449,000
Max Sold Price
$449,000
Avg Sold Price
$449,000
Days until Sold
63 days
Nearby Places
Additional Information about 4022 Foster Street
















