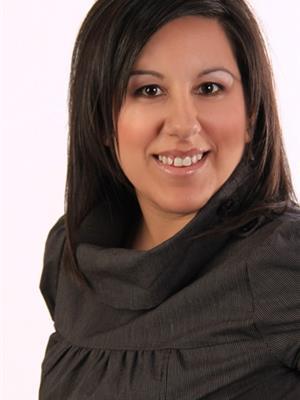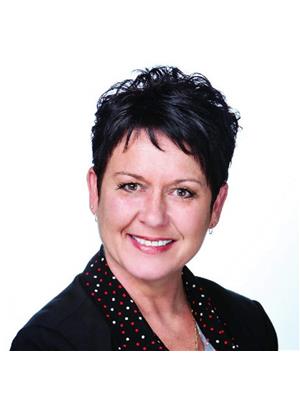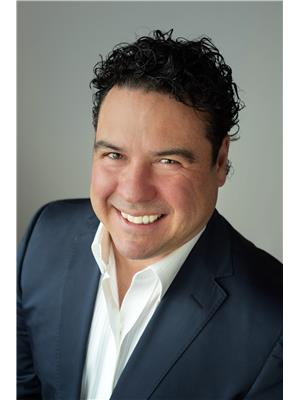272 Boudreau, Tracadie
- Bedrooms: 3
- Bathrooms: 1
- Living area: 975 square feet
- Type: Residential
- Added: 127 days ago
- Updated: 30 days ago
- Last Checked: 5 hours ago
When Viewing This Property On Realtor.ca Please Click On The Multimedia or Virtual Tour Link For More Property Info. ""Split level"" style house. Ideal for a family, offering a spacious living environment, combining comfort and practicality. On the ground floor, large functional and friendly kitchen, adjacent dining room, living room bathed in natural light, creates a warm and welcoming atmosphere. Welcoming. 2 bedrooms and a bathroom complete this floor. The finished basement offers one bedroom, a spacious family room is perfect for movie nights or family games, convenient laundry room and plenty of storage space, with the option to add a bedroom or bathroom . Outside, a large, well-landscaped plot. A shed is included for storage and ample space to build a garage. Close to the city center, where are all the services and attractions necessary for your comfort and entertainment. (id:1945)
powered by

Property DetailsKey information about 272 Boudreau
Interior FeaturesDiscover the interior design and amenities
Exterior & Lot FeaturesLearn about the exterior and lot specifics of 272 Boudreau
Location & CommunityUnderstand the neighborhood and community
Utilities & SystemsReview utilities and system installations
Tax & Legal InformationGet tax and legal details applicable to 272 Boudreau
Additional FeaturesExplore extra features and benefits
Room Dimensions

This listing content provided by REALTOR.ca
has
been licensed by REALTOR®
members of The Canadian Real Estate Association
members of The Canadian Real Estate Association
Nearby Listings Stat
Active listings
4
Min Price
$259,900
Max Price
$499,900
Avg Price
$334,675
Days on Market
122 days
Sold listings
1
Min Sold Price
$79,900
Max Sold Price
$79,900
Avg Sold Price
$79,900
Days until Sold
50 days
Nearby Places
Additional Information about 272 Boudreau















