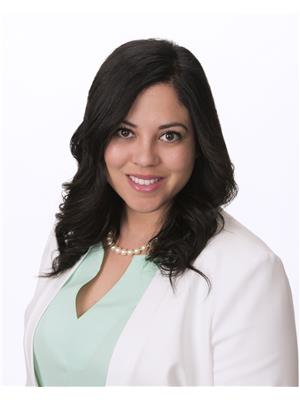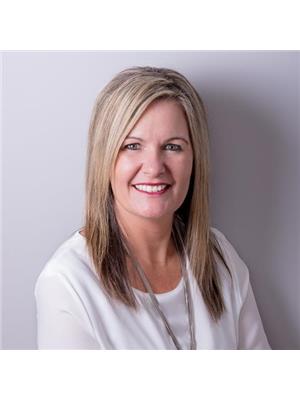414 Rue Celine, Tracadie
- Bedrooms: 3
- Bathrooms: 2
- Living area: 832 square feet
- Type: Residential
- Added: 246 days ago
- Updated: 30 days ago
- Last Checked: 5 hours ago
Joli Bungalow avec vue sur la rivière, de trois chambres à coucher situé dans un quartier tranquille à Tracadie. Une maison à aire ouverte, au rez-de-chaussée, vous entrerez dans un espace bien aérer avec votre salle à dîner et votre cuisine sur votre gauche avec porte patio allant sur votre patio. En entrant, vous y retrouverez la salle de bain et à votre droite le salon et l'accès à une chambre à coucher. Il y a une deuxième salle de bain au sous-sol, une belle salle familiale, un coin bar et deux chambres à coucher y compris l'une avec un lit (encastré)""murphy bed. Une très belle propriété près de tous les services qu'offre la ville. Idéal pour une petite famille, ou un couple recherchant la tranquillité. C'est à voir! ***Faire attention de ne pas laisser sortir les chats lors des visites.*** Lovely three bedroom bungalow with a water view located in a quiet area in Tracadie. An open concept home, on the ground floor you will find a dining room and kitchen on your left with a patio door going out to your patio. Upon entering, you will find the bathroom, to your right the living room and access to a bedroom.There is a second bathroom in the basement, a beautiful family room, a bar area and two bedrooms including one with a (built-in) Murphy bed.A very nice property close to all the services that the city offers. Ideal for a small family or a couple looking for tranquility. A must see ! *** Be careful not to let cats out during visits.*** (id:1945)
powered by

Property DetailsKey information about 414 Rue Celine
Interior FeaturesDiscover the interior design and amenities
Exterior & Lot FeaturesLearn about the exterior and lot specifics of 414 Rue Celine
Location & CommunityUnderstand the neighborhood and community
Utilities & SystemsReview utilities and system installations
Tax & Legal InformationGet tax and legal details applicable to 414 Rue Celine
Room Dimensions

This listing content provided by REALTOR.ca
has
been licensed by REALTOR®
members of The Canadian Real Estate Association
members of The Canadian Real Estate Association
Nearby Listings Stat
Active listings
11
Min Price
$225,000
Max Price
$399,900
Avg Price
$276,945
Days on Market
83 days
Sold listings
3
Min Sold Price
$235,000
Max Sold Price
$390,000
Avg Sold Price
$338,000
Days until Sold
154 days
Nearby Places
Additional Information about 414 Rue Celine















