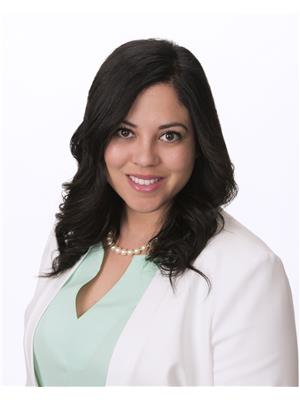4206 Des Fondateurs Boulevard, Saintisidore
- Bedrooms: 2
- Bathrooms: 2
- Living area: 1345 square feet
- Type: Residential
- Added: 90 days ago
- Updated: 13 days ago
- Last Checked: 7 hours ago
This beautiful renovated century-old house is located in the quiet community of Saint-Isidore, only 45 short minutes from the city of Bathurst and 20 minutes from Tracadie. You will enjoy this large private and beautifully landscaped 1.3 acre lot, which features lots of fruit trees, paved driveway and a detached insulated garage. Feel the charm of this much-loved home from the time you enter the 4 season solarium and work your way into the amazing open concept kitchen and dining room. On the main floor you will also find a full bathroom including laundry, a large and bright primary bedroom and living room. The staircase is a must mention as it is a splendid part of the home's character. Upstairs you will find an open loft with a 2-piece bathroom and a bedroom. If you are looking for a move-in ready home with charm, quiet and private you wont want to miss viewing this home. Book your viewing today! (id:1945)
powered by

Property Details
- Cooling: Heat Pump
- Heating: Heat Pump, Electric
- Year Built: 1922
- Structure Type: House
- Exterior Features: Vinyl
- Foundation Details: Block, Concrete
Interior Features
- Flooring: Laminate, Vinyl
- Living Area: 1345
- Bedrooms Total: 2
- Bathrooms Partial: 1
- Above Grade Finished Area: 1856
- Above Grade Finished Area Units: square feet
Exterior & Lot Features
- Lot Features: Balcony/Deck/Patio
- Water Source: Well
- Lot Size Units: acres
- Parking Features: Detached Garage
- Lot Size Dimensions: 1.3
Location & Community
- Common Interest: Freehold
Utilities & Systems
- Sewer: Septic System
Tax & Legal Information
- Parcel Number: 20811444
- Tax Annual Amount: 1791.04
Room Dimensions

This listing content provided by REALTOR.ca has
been licensed by REALTOR®
members of The Canadian Real Estate Association
members of The Canadian Real Estate Association













