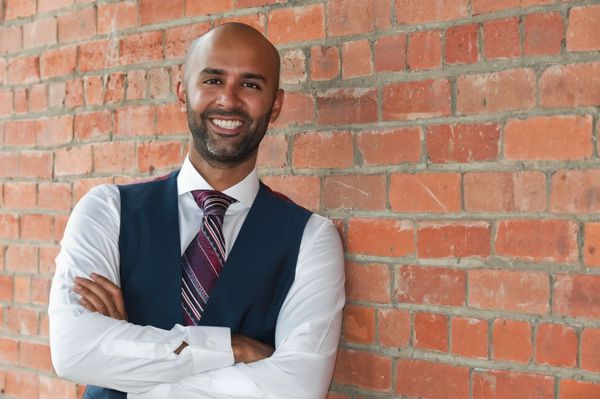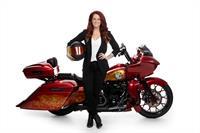111 Cedardale Bay Sw, Calgary
- Bedrooms: 3
- Bathrooms: 3
- Living area: 1302 sqft
- Type: Residential
Source: Public Records
Note: This property is not currently for sale or for rent on Ovlix.
We have found 6 Houses that closely match the specifications of the property located at 111 Cedardale Bay Sw with distances ranging from 2 to 10 kilometers away. The prices for these similar properties vary between 400,000 and 649,900.
111 Cedardale Bay Sw was built 41 years ago in 1983. If you would like to calculate your mortgage payment for this this listing located at T2W5C7 and need a mortgage calculator please see above.
Nearby Places
Name
Type
Address
Distance
Calgary Board Of Education - Dr. E.P. Scarlett High School
School
220 Canterbury Dr SW
3.6 km
Heritage Park Historical Village
Museum
1900 Heritage Dr SW
4.1 km
Boston Pizza
Restaurant
10456 Southport Rd SW
4.7 km
Canadian Tire
Car repair
9940 Macleod Trail SE
4.8 km
Bishop Grandin High School
School
111 Haddon Rd SW
4.8 km
Delta Calgary South
Lodging
135 Southland Dr SE
5.0 km
Southcentre Mall
Store
100 Anderson Rd SE #142
5.0 km
Calgary Girl's School
School
6304 Larkspur Way SW
5.3 km
Cactus Club Cafe
Restaurant
7010 Macleod Trail South
6.3 km
Bolero
Restaurant
6920 Macleod Trail S
6.3 km
Mount Royal University
School
4825 Mount Royal Gate SW
6.6 km
Chinook Centre
Shopping mall
6455 Macleod Trail Southwest
6.6 km
Property Details
- Structure: Deck
Location & Community
- Municipal Id: 15702723
- Ammenities Near By: Park, Playground
Tax & Legal Information
- Zoning Description: R-C2
Additional Features
- Features: Cul-de-sac, Back lane, None
GREAT HOME, GREAT PRICE, GREAT LOCATION, ACROSS FROM A PLAY PARK, 3 BEDROOM BUNGALOW, FULLY DEVELOPED LOWER LEVEL, OVERSIZE DOUBLE DETACHED GARAGE W/ WORKSHOP WILL EASILY FIT 2 TRUCKS, VERY BIG, COZY SOUTH FACING BACK YARD, YARD SWING, 2 SHEDS, RV PARKING. CERAMIC TILE, VINYL PLANK FLOORING, VAULTED CEILING, LIVING ROOM / DINING ROOM, KITCHEN W/ CORNER BENCH & TABLE, SS APPLIANCES, ADJOINING FAMILY ROOM W/ GAS FIRE PLACE & FRENCH DOORS LEADING TO LARGE DECK, GAS LINE FOR BBQ, LARGE MASTER BEDROOM W/ 3 PIECE ENSUITE PLUS 2 MORE BEDROOMS ON MAIN & 4 PIECE BATH, 2 ADD’L ROOMS IN LOWER LEVEL & BATHROOM, LARGE RECREATION / PARTY ROOM W/ POOL TABLE (included ), LAUNDRY ROOM W/ WASHER & DRYER INCLUDED & BUILT INS, AMPLE OF STORAGE, PRIDE OF HOME OWNERSHIP! CLOSE TO SCHOOLS, SHOPPING, TRANSIT, BIKE PATH (id:1945)
Demographic Information
Neighbourhood Education
| Master's degree | 15 |
| Bachelor's degree | 30 |
| University / Above bachelor level | 10 |
| Certificate of Qualification | 15 |
| College | 35 |
| University degree at bachelor level or above | 60 |
Neighbourhood Marital Status Stat
| Married | 100 |
| Widowed | 5 |
| Divorced | 15 |
| Never married | 55 |
| Living common law | 25 |
| Married or living common law | 125 |
| Not married and not living common law | 75 |
Neighbourhood Construction Date
| 1961 to 1980 | 20 |
| 1981 to 1990 | 75 |
| 2001 to 2005 | 10 |










