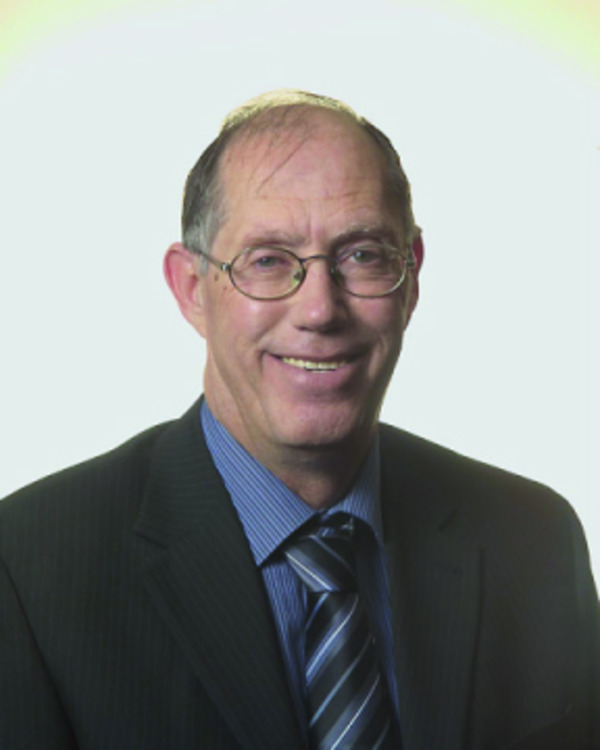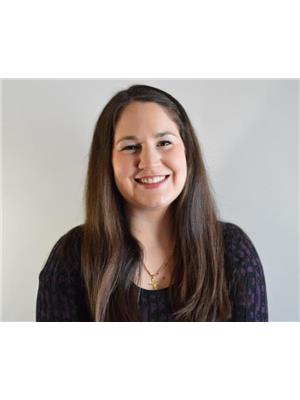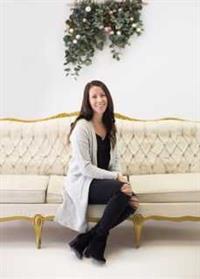119 Deer Park Place Se, Calgary
- Bedrooms: 2
- Bathrooms: 2
- Living area: 1257 square feet
- Type: Residential
- Added: 92 days ago
- Updated: 71 days ago
- Last Checked: 12 hours ago
Charming 2-bedroom, 2-bathroom bungalow situated on a quiet cul-de-sac in the mature community of Deer Run. Large 1257+ sq. ft. main floor features a huge living room/dining room with a wood burning fireplace and sunny bay window. Spacious kitchen with lots of cupboards and counters and brand-new stainless-steel appliances. The roomy master suite has plenty of closet space from the double closets and boasts an updated 4-piece ensuite with separate shower and corner soaker tub. Another good-sized bedroom and unique, updated 3-piece main bath with laundry complete the upper level. The basement is accessed through a convenient separate rear entry and is ready for development with framing and wiring started and a 2nd laundry hookup. The following has been updated: brand new main floor windows, new eaves troughs, fresh interior paint, new kitchen appliances, renovated bathrooms, and laminate floors. Loads of potential to make this your perfect home, maybe that includes adding a secondary suite (subject to approval and permitting by the city)! Fantastic location a short walk to Fish Creek Provincial Park, Deer Run School, Community Centre, Shopping and Transit! Quick road access to Bow Bottom Trail, Deerfoot Trail, Canyon Meadows Dr. (id:1945)
powered by

Property DetailsKey information about 119 Deer Park Place Se
Interior FeaturesDiscover the interior design and amenities
Exterior & Lot FeaturesLearn about the exterior and lot specifics of 119 Deer Park Place Se
Location & CommunityUnderstand the neighborhood and community
Tax & Legal InformationGet tax and legal details applicable to 119 Deer Park Place Se
Room Dimensions

This listing content provided by REALTOR.ca
has
been licensed by REALTOR®
members of The Canadian Real Estate Association
members of The Canadian Real Estate Association
Nearby Listings Stat
Active listings
7
Min Price
$329,900
Max Price
$589,900
Avg Price
$407,086
Days on Market
50 days
Sold listings
9
Min Sold Price
$350,000
Max Sold Price
$1,279,000
Avg Sold Price
$629,422
Days until Sold
32 days
Nearby Places
Additional Information about 119 Deer Park Place Se














