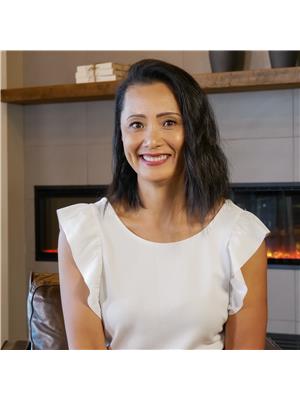255 Northfield Drive E Unit 602, Waterloo
- Bedrooms: 3
- Bathrooms: 2
- Living area: 1019 square feet
- Type: Apartment
- Added: 13 days ago
- Updated: 13 days ago
- Last Checked: 4 hours ago
One of the largest units available! Top floor with a 270 degree view, this unit combines a beautiful living space with equally beautiful scenery. Offering 3 bedrooms and 2 bathrooms, unit 602 spans 1130 square feet of finished living space and outdoor balconies. The unit is finished throughout with a luxury vinyl plank floor and has a wide open modern kitchen, dining, and living room featuring centre island, quartz countertops, and stainless steel appliances. The bathroom combines a high gloss porcelain floor and wall tile with glass shower panel to give a spa like finish. The primary suite features the 3 piece ensuite and walk in closet and takes full advantage of the corner location in the building showcasing 90 degree window walls making for a unique and bright space. The second bedroom sits next to the 4 piece bathroom with the 3rd bedroom being semi private from the rest and featuring its own balcony also making it ideal for an office. The Blackstone condos successfully combine style with convenience offering state of the art amenities; stunning party lounge, patio, gym, dog wash station, and bike storage. Also located next to a commercial plaza with easy access to public transit and close proximity to Conestoga mall. This unit comes complete with one underground parking space with EV charging available. Don’t miss out! (id:1945)
powered by

Property DetailsKey information about 255 Northfield Drive E Unit 602
- Cooling: Central air conditioning
- Heating: Forced air
- Stories: 1
- Year Built: 2020
- Structure Type: Apartment
- Exterior Features: Steel, Brick, Stone
- Unit Number: 602
- Floor: Top floor
- Square Footage: 1130
- Bedrooms: 3
- Bathrooms: 2
Interior FeaturesDiscover the interior design and amenities
- Basement: None
- Appliances: Washer, Refrigerator, Dishwasher, Stove, Dryer
- Living Area: 1019
- Bedrooms Total: 3
- Above Grade Finished Area: 1019
- Above Grade Finished Area Units: square feet
- Above Grade Finished Area Source: Builder
- Flooring: Luxury vinyl plank
- Kitchen: Design: Modern, Features: Centre island, Quartz countertops, Stainless steel appliances
- Living Room: Open concept
- Bathroom: Design: Spa-like finish, Features: High gloss porcelain floor, Wall tile, Glass shower panel
- Primary Suite: En-suite: 3 piece, Closet: Walk-in, Window Walls: 90 degree
- Second Bedroom: Next to 4 piece bathroom
- Third Bedroom: Privacy: Semi-private, Balcony: Own balcony, Ideal For: Office
Exterior & Lot FeaturesLearn about the exterior and lot specifics of 255 Northfield Drive E Unit 602
- Lot Features: Southern exposure, Balcony
- Water Source: Municipal water
- Parking Total: 1
- Parking Features: Underground, Visitor Parking
- Building Features: Exercise Centre, Party Room
- Views: 270 degree
- Balconies: Outdoor balconies
Location & CommunityUnderstand the neighborhood and community
- Directions: Northfield and Bridge Street
- Common Interest: Condo/Strata
- Street Dir Suffix: East
- Subdivision Name: 118 - Colonial Acres/East Bridge
- Building Name: Blackstone condos
- Nearby Amenities: Commercial plaza, Public transit access, Close proximity to Conestoga mall
Property Management & AssociationFind out management and association details
- Association Fee: 756
- Association Fee Includes: Landscaping, Property Management, Heat, Insurance
- Amenities: Stunning party lounge, Patio, Gym, Dog wash station, Bike storage
Utilities & SystemsReview utilities and system installations
- Sewer: Municipal sewage system
- Parking: One underground space
- EV Charging: Available
Tax & Legal InformationGet tax and legal details applicable to 255 Northfield Drive E Unit 602
- Tax Annual Amount: 4173.81
- Zoning Description: RMU-20
Additional FeaturesExplore extra features and benefits
- Unique Selling Point: Combination of style with convenience
Room Dimensions

This listing content provided by REALTOR.ca
has
been licensed by REALTOR®
members of The Canadian Real Estate Association
members of The Canadian Real Estate Association
Nearby Listings Stat
Active listings
21
Min Price
$499,900
Max Price
$889,900
Avg Price
$641,619
Days on Market
42 days
Sold listings
12
Min Sold Price
$475,000
Max Sold Price
$759,900
Avg Sold Price
$632,950
Days until Sold
30 days




















































