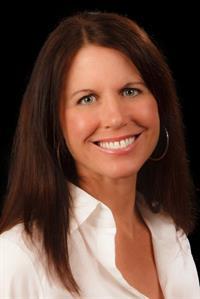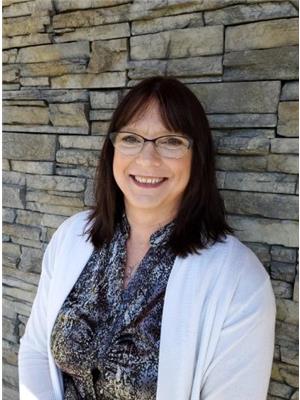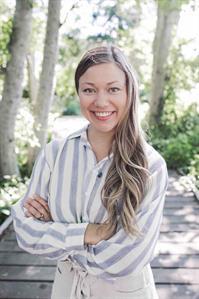4259 Briardale Rd, Courtenay
- Bedrooms: 3
- Bathrooms: 2
- Living area: 1307 square feet
- Type: Residential
- Added: 27 days ago
- Updated: 20 days ago
- Last Checked: 20 hours ago
Come and view this lovely rancher in South Royston set on a large lot with space to garden, play and relax. This warm and inviting home has beautiful wood finishings, concrete countertops, propane stovetop, hardwood floors, heated bathroom floor, a 200 amp panel and a cosy wood stove. There is ample storage in the detached shed and a workshop space below the main floor of the home. A creek runs through the rear of the property creating a park like feel. With 3 bedrooms, 2 bathrooms, a workshop area, external storage and close proximity to the ocean. This property really is a gem! (id:1945)
powered by

Property DetailsKey information about 4259 Briardale Rd
- Cooling: None
- Heating: Baseboard heaters, Wood
- Year Built: 1970
- Structure Type: House
- Type: Rancher
- Bedrooms: 3
- Bathrooms: 2
- Lot Size: Large
Interior FeaturesDiscover the interior design and amenities
- Appliances: Washer, Refrigerator, Stove, Dryer
- Living Area: 1307
- Bedrooms Total: 3
- Fireplaces Total: 1
- Above Grade Finished Area: 1307
- Above Grade Finished Area Units: square feet
- Wood Finishings: true
- Concrete Countertops: true
- Propane Stovetop: true
- Hardwood Floors: true
- Wood Stove: true
- Storage: Ample storage in the home
Exterior & Lot FeaturesLearn about the exterior and lot specifics of 4259 Briardale Rd
- Lot Features: Other
- Lot Size Units: square feet
- Parking Total: 4
- Lot Size Dimensions: 20473
- Lot Size: Large
- Creek: Runs through the rear of the property
- Park Like Feel: true
- External Storage: Detached shed
Location & CommunityUnderstand the neighborhood and community
- Common Interest: Freehold
- Proximity To Ocean: Close
Utilities & SystemsReview utilities and system installations
- Heating: Wood stove
- Propane: Stovetop
Tax & Legal InformationGet tax and legal details applicable to 4259 Briardale Rd
- Zoning: Residential
- Parcel Number: 000-410-306
- Tax Annual Amount: 2343
Additional FeaturesExplore extra features and benefits
- Workshop Space: Below the main floor of the home
Room Dimensions

This listing content provided by REALTOR.ca
has
been licensed by REALTOR®
members of The Canadian Real Estate Association
members of The Canadian Real Estate Association
Nearby Listings Stat
Active listings
1
Min Price
$749,000
Max Price
$749,000
Avg Price
$749,000
Days on Market
26 days
Sold listings
0
Min Sold Price
$0
Max Sold Price
$0
Avg Sold Price
$0
Days until Sold
days
Nearby Places
Additional Information about 4259 Briardale Rd











































































